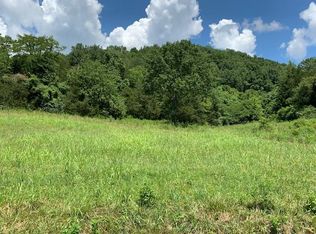Sold for $263,000
$263,000
3569 Dry Mill Creek Rd, Hilham, TN 38568
3beds
1,860sqft
Single Family Residence
Built in 2020
1.83 Acres Lot
$264,300 Zestimate®
$141/sqft
$1,885 Estimated rent
Home value
$264,300
Estimated sales range
Not available
$1,885/mo
Zestimate® history
Loading...
Owner options
Explore your selling options
What's special
MOTIVATED SELLER! $5,000 TOWARD BUYER'S CLOSING COSTS! Modern 2020 home on nearly 2 acres with 3 bedrooms, 2 baths, and 1,860 sq ft of single-level comfort and efficiency. This move-in ready property features an open floor plan with a spacious living area, large kitchen island, granite countertops, and split-bedroom layout. A dedicated office and flex room provide versatile space for work, hobbies, or guests. Enjoy reliable fiber internet, perfect for remote work or streaming. Energy-efficient upgrades include a spray-foamed attic, encapsulated crawlspace with dehumidifier, and a cozy wood-burning stove for added warmth and lower utility costs. Outdoor highlights include a large covered porch, fully fenced yard, and a storage building. Optional 13-month home warranty available. Don't miss this chance to enjoy modern comfort with country living!
Zillow last checked: 8 hours ago
Listing updated: October 16, 2025 at 09:11am
Listed by:
Heather Skender-Newton,
Skender-Newton Realty,
Jessica D Young,
Skender-Newton Realty
Bought with:
Jamie Cravens, 380776
Skender-Newton Realty
Source: UCMLS,MLS#: 236859
Facts & features
Interior
Bedrooms & bathrooms
- Bedrooms: 3
- Bathrooms: 2
- Full bathrooms: 2
- Main level bedrooms: 3
Primary bedroom
- Level: Main
Bedroom 2
- Level: Main
Bedroom 3
- Level: Main
Family room
- Level: Main
Kitchen
- Level: Main
Living room
- Level: Main
Heating
- Wood, Electric
Cooling
- Central Air
Appliances
- Included: Electric Water Heater
- Laundry: Main Level
Features
- Ceiling Fan(s), Walk-In Closet(s)
- Windows: Double Pane Windows
- Basement: Crawl Space
- Number of fireplaces: 1
- Fireplace features: One, Wood Burning Stove
Interior area
- Total structure area: 1,860
- Total interior livable area: 1,860 sqft
Property
Features
- Levels: One
- Patio & porch: Porch, Covered
- Has view: Yes
- View description: No Water Frontage View Description
- Water view: No Water Frontage View Description
- Waterfront features: No Water Frontage View Description
Lot
- Size: 1.83 Acres
- Dimensions: 267 x 280
- Features: Cleared
Details
- Additional structures: Outbuilding
- Parcel number: 083 024.03
Construction
Type & style
- Home type: SingleFamily
- Property subtype: Single Family Residence
Materials
- Vinyl Siding, Frame
- Roof: Metal
Condition
- Year built: 2020
Utilities & green energy
- Electric: Circuit Breakers
- Sewer: Septic Tank
- Water: Utility District
- Utilities for property: Natural Gas Not Available
Community & neighborhood
Location
- Region: Hilham
- Subdivision: None
Price history
| Date | Event | Price |
|---|---|---|
| 10/16/2025 | Sold | $263,000-2.6%$141/sqft |
Source: | ||
| 10/8/2025 | Pending sale | $269,929$145/sqft |
Source: | ||
| 9/19/2025 | Contingent | $269,929$145/sqft |
Source: | ||
| 9/19/2025 | Pending sale | $269,929$145/sqft |
Source: | ||
| 8/27/2025 | Price change | $269,929-3.6%$145/sqft |
Source: | ||
Public tax history
| Year | Property taxes | Tax assessment |
|---|---|---|
| 2025 | $1,321 | $50,825 |
| 2024 | $1,321 | $50,825 |
| 2023 | $1,321 | $50,825 |
Find assessor info on the county website
Neighborhood: 38568
Nearby schools
GreatSchools rating
- 3/10Celina K-8Grades: PK-8Distance: 5.2 mi
- NAClay Co Adult High SchoolGrades: 9-12Distance: 5.7 mi
- 6/10Clay County High SchoolGrades: 9-12Distance: 6.7 mi
Get pre-qualified for a loan
At Zillow Home Loans, we can pre-qualify you in as little as 5 minutes with no impact to your credit score.An equal housing lender. NMLS #10287.
