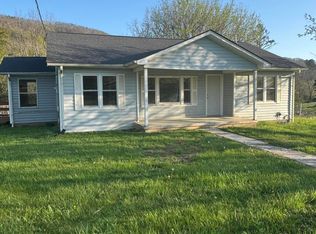Absolutely Beautiful Farm backing up to Clinch Mountain!! 62.9 UNRESTRICTED ac. of woods, pasture, creeks, privacy, bountiful wildlife, and plenty of Peace and Quite! Multiple home sites, a perfect place for a family compound/retreat .Main living is a mobile that has been updated w/ hardwood floors, Pella Windows, a lg covered back deck perfect for entertaining. Also included is a 8 person Hot Tub to soak up the views overlooking the property. Further back on the property is a very private Log Cabin. Setting at the edge of a rolling meadow w/ a small stream. The cabin is very livable and set-up to run on a generator w/ spring mountain water to drink. Property has a good stand of trees and there are multiple trails that have been cut through the property. Don't let this one get away. This property is a must see!!
This property is off market, which means it's not currently listed for sale or rent on Zillow. This may be different from what's available on other websites or public sources.
