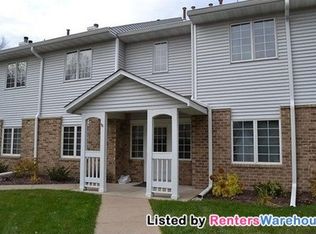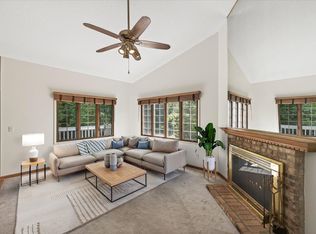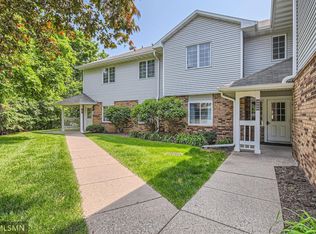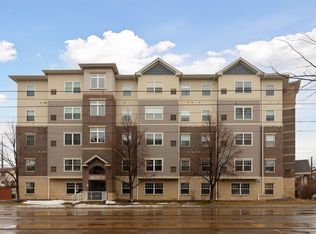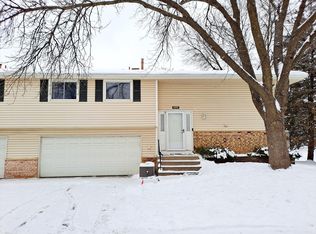SELLLER MOTIVATED... Looking for a Quick Cash Sale... BIG 2 BR 2 bath favorite floor plan of the complex.
Just put $10K into new carpet and paint.. Selling "As Is" Rentals OK, pets under 25lbs ok.. Ideal for FHA buyers or a Great Opportunity for a rental.. HURRY & see. Looking for a Quick Sale! One of the best Condo in Eagan... This unit is the best location at end of cul-de-sac tucked into the woods.
Active
Price cut: $15.1K (12/9)
$199,900
3569 Blue Jay Way APT 201, Eagan, MN 55123
2beds
1,080sqft
Est.:
Residential
Built in 1986
-- sqft lot
$200,200 Zestimate®
$185/sqft
$453/mo HOA
What's special
Tucked into the woodsNew carpet and paint
- 143 days |
- 541 |
- 15 |
Zillow last checked: 8 hours ago
Listing updated: December 10, 2025 at 12:54pm
Listed by:
Krista K. Nelson 952-746-9803,
Keller Williams Preferred Rlty
Source: NorthstarMLS as distributed by MLS GRID,MLS#: 6758412
Tour with a local agent
Facts & features
Interior
Bedrooms & bathrooms
- Bedrooms: 2
- Bathrooms: 2
- Full bathrooms: 2
Bedroom
- Level: Upper
- Area: 143 Square Feet
- Dimensions: 13 x 11
Bedroom 2
- Level: Upper
- Area: 90 Square Feet
- Dimensions: 10 x 9
Deck
- Level: Upper
- Area: 96 Square Feet
- Dimensions: 12 x 8
Dining room
- Level: Upper
- Area: 110 Square Feet
- Dimensions: 11 x 10
Garage
- Level: Main
Kitchen
- Level: Upper
- Area: 120 Square Feet
- Dimensions: 12 x 10
Living room
- Level: Upper
- Area: 221 Square Feet
- Dimensions: 17 x 13
Utility room
- Level: Upper
Heating
- Forced Air
Cooling
- Central Air
Appliances
- Included: Dishwasher, Dryer, Exhaust Fan, Gas Water Heater, Range, Refrigerator, Washer
Features
- Basement: None
- Number of fireplaces: 1
- Fireplace features: Wood Burning
Interior area
- Total structure area: 1,080
- Total interior livable area: 1,080 sqft
- Finished area above ground: 1,080
- Finished area below ground: 0
Video & virtual tour
Property
Parking
- Total spaces: 1
- Parking features: Asphalt, Storage
- Garage spaces: 1
Accessibility
- Accessibility features: None
Features
- Levels: Two
- Stories: 2
- Patio & porch: Covered, Deck
- Has private pool: Yes
- Pool features: In Ground, Heated, Shared
- Fencing: None
- Waterfront features: Pond
Details
- Foundation area: 1080
- Parcel number: 104505104223
- Zoning description: Residential-Multi-Family
Construction
Type & style
- Home type: SingleFamily
- Property subtype: Residential
- Attached to another structure: Yes
Materials
- Block, Frame
- Roof: Asphalt
Condition
- New construction: No
- Year built: 1986
Utilities & green energy
- Electric: Circuit Breakers, 100 Amp Service
- Gas: Natural Gas, Wood
- Sewer: City Sewer/Connected
- Water: City Water/Connected
Community & HOA
Community
- Subdivision: Lexington Place 2nd Add
HOA
- Has HOA: Yes
- Amenities included: Deck, Other, Sauna, Trail(s)
- Services included: Controlled Access, Hazard Insurance, Lawn Care, Maintenance Grounds, Professional Mgmt, Sewer, Shared Amenities, Water
- HOA fee: $453 monthly
- HOA name: Legacy Association Management
- HOA phone: 651-738-8802
Location
- Region: Eagan
Financial & listing details
- Price per square foot: $185/sqft
- Tax assessed value: $197,800
- Annual tax amount: $1,910
- Date on market: 7/21/2025
- Cumulative days on market: 90 days
- Road surface type: Paved
Estimated market value
$200,200
$190,000 - $210,000
$1,666/mo
Price history
Price history
| Date | Event | Price |
|---|---|---|
| 12/9/2025 | Price change | $199,900-7%$185/sqft |
Source: | ||
| 10/7/2025 | Price change | $215,000-2.2%$199/sqft |
Source: | ||
| 7/21/2025 | Listed for sale | $219,900-2.3%$204/sqft |
Source: | ||
| 7/21/2025 | Listing removed | $225,000$208/sqft |
Source: | ||
| 6/11/2025 | Listed for sale | $225,000$208/sqft |
Source: | ||
Public tax history
Public tax history
| Year | Property taxes | Tax assessment |
|---|---|---|
| 2023 | $1,996 +20.5% | $197,800 +12.4% |
| 2022 | $1,656 +3.2% | $176,000 +10.6% |
| 2021 | $1,604 +3.6% | $159,100 +24.7% |
Find assessor info on the county website
BuyAbility℠ payment
Est. payment
$1,458/mo
Principal & interest
$775
HOA Fees
$453
Other costs
$230
Climate risks
Neighborhood: 55123
Nearby schools
GreatSchools rating
- 8/10Glacier Hills Elementary SchoolGrades: K-5Distance: 0.9 mi
- 8/10Dakota Hills Middle SchoolGrades: 6-8Distance: 1.6 mi
- 10/10Eagan Senior High SchoolGrades: 9-12Distance: 1.6 mi
- Loading
- Loading
