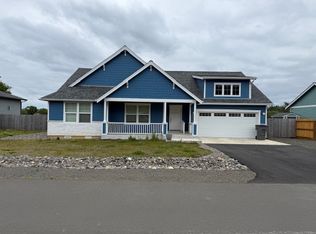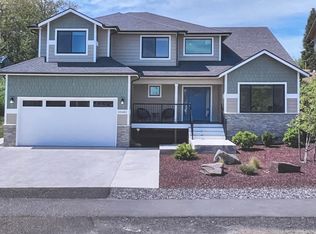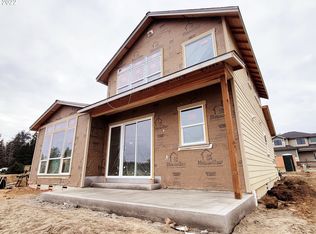Sold
$642,000
35684 Bella Ridge Loop, Astoria, OR 97103
3beds
1,837sqft
Residential, Single Family Residence
Built in 2022
8,712 Square Feet Lot
$654,600 Zestimate®
$349/sqft
$3,057 Estimated rent
Home value
$654,600
$622,000 - $687,000
$3,057/mo
Zestimate® history
Loading...
Owner options
Explore your selling options
What's special
Price Reduced! Single level floorplan featuring open concept living w/ luxury vinyl plank flooring, gas fireplace & spacious kitchen that includes quartz counters, island w/ breakfast bar & large pantry. Primary bedroom offers a beautiful view & luxurious bathroom w/ soaking tub. Yard has been prepped with bark and topsoil since photos were taken. Astoria living at its finest with Golf Course frontage & exceptional territorial views.
Zillow last checked: 8 hours ago
Listing updated: April 20, 2023 at 09:44am
Listed by:
Hilary Herman 503-791-4718,
Realty One Group Prestige
Bought with:
Sally Conrad, 200103154
Cascade Hasson Sotheby's International Realty
Source: RMLS (OR),MLS#: 22594474
Facts & features
Interior
Bedrooms & bathrooms
- Bedrooms: 3
- Bathrooms: 2
- Full bathrooms: 2
- Main level bathrooms: 2
Primary bedroom
- Features: Bathroom, Double Sinks, Soaking Tub, Tile Floor, Walkin Closet, Wallto Wall Carpet
- Level: Main
Bedroom 2
- Level: Main
Bedroom 3
- Level: Main
Dining room
- Features: Kitchen Dining Room Combo, Sliding Doors
- Level: Main
Kitchen
- Features: Dishwasher, Island, Kitchen Dining Room Combo, Pantry, Free Standing Range, Quartz
- Level: Main
Living room
- Features: Ceiling Fan, Fireplace, Great Room, Vaulted Ceiling, Vinyl Floor
- Level: Main
Heating
- Forced Air, Fireplace(s)
Cooling
- None
Appliances
- Included: Dishwasher, Free-Standing Gas Range, Gas Appliances, Microwave, Stainless Steel Appliance(s), Free-Standing Range, Gas Water Heater
- Laundry: Laundry Room
Features
- Ceiling Fan(s), High Ceilings, Quartz, Soaking Tub, Kitchen Dining Room Combo, Kitchen Island, Pantry, Great Room, Vaulted Ceiling(s), Bathroom, Double Vanity, Walk-In Closet(s)
- Flooring: Vinyl, Wall to Wall Carpet, Tile
- Doors: Sliding Doors
- Windows: Double Pane Windows
- Basement: Crawl Space
- Number of fireplaces: 1
- Fireplace features: Gas
Interior area
- Total structure area: 1,837
- Total interior livable area: 1,837 sqft
Property
Parking
- Total spaces: 2
- Parking features: Driveway, Garage Door Opener, Attached
- Attached garage spaces: 2
- Has uncovered spaces: Yes
Accessibility
- Accessibility features: Main Floor Bedroom Bath, Accessibility
Features
- Levels: One
- Stories: 1
- Patio & porch: Patio
- Exterior features: Yard
- Has view: Yes
- View description: Golf Course, Territorial
Lot
- Size: 8,712 sqft
- Features: Level, SqFt 7000 to 9999
Details
- Parcel number: 61305
- Zoning: RCR
Construction
Type & style
- Home type: SingleFamily
- Property subtype: Residential, Single Family Residence
Materials
- Board & Batten Siding, Cement Siding, Stone
- Foundation: Concrete Perimeter
- Roof: Composition
Condition
- New Construction
- New construction: Yes
- Year built: 2022
Details
- Warranty included: Yes
Utilities & green energy
- Gas: Gas
- Sewer: Public Sewer
- Water: Public
Community & neighborhood
Security
- Security features: None
Location
- Region: Astoria
- Subdivision: Bella Ridge Estates
HOA & financial
HOA
- Has HOA: No
- HOA fee: $200 annually
Other
Other facts
- Listing terms: Cash,Conventional,VA Loan
- Road surface type: Paved
Price history
| Date | Event | Price |
|---|---|---|
| 4/19/2023 | Sold | $642,000+3.7%$349/sqft |
Source: | ||
| 3/23/2023 | Pending sale | $619,000$337/sqft |
Source: | ||
| 2/11/2023 | Price change | $619,000-1.6%$337/sqft |
Source: | ||
| 1/14/2023 | Listed for sale | $629,000$342/sqft |
Source: | ||
| 1/10/2023 | Pending sale | $629,000$342/sqft |
Source: | ||
Public tax history
Tax history is unavailable.
Neighborhood: 97103
Nearby schools
GreatSchools rating
- 6/10Lewis & Clark Elementary SchoolGrades: 3-5Distance: 0.2 mi
- 4/10Astoria Middle SchoolGrades: 6-8Distance: 2 mi
- 5/10Astoria Senior High SchoolGrades: 9-12Distance: 1.9 mi
Schools provided by the listing agent
- Elementary: Astor,Lewis & Clark
- Middle: Astoria
- High: Astoria
Source: RMLS (OR). This data may not be complete. We recommend contacting the local school district to confirm school assignments for this home.
Get pre-qualified for a loan
At Zillow Home Loans, we can pre-qualify you in as little as 5 minutes with no impact to your credit score.An equal housing lender. NMLS #10287.


