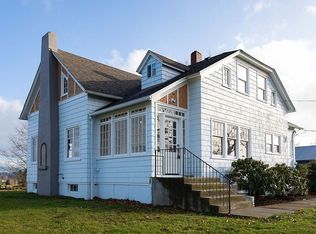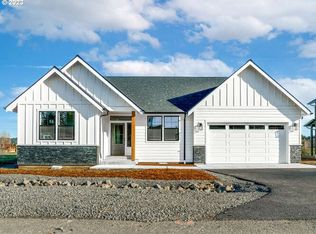This newer construction, four bedroom home offers, thoughtful design and high-end comfort walk into a vaulted foyer and enjoy the living room and family room complete with a gas fireplace with wood mantle the kitchen features quartz countertops, gas range, pantry, and bar seating for casual meals. The spacious primary suite includes a bathroom with a freestanding soaking tub, separate walk-in shower Double vanity with quartz countertops and lavatory. Outdoors relaxed on the covered front porch or the concrete back patio with gas barbecue hook up surrounded by low maintenance landscaping and a grassy backyard located in a quiet neighborhood just five minutes from downtown Astoria This home is a one year lease. Tenant is responsible for all utilities and keeping the landscaping done
This property is off market, which means it's not currently listed for sale or rent on Zillow. This may be different from what's available on other websites or public sources.

