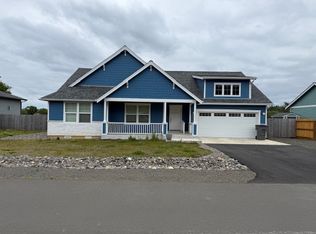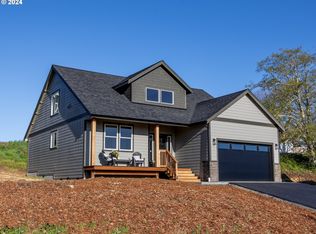Another stunning New Construction Home by North Shore Homes. This 2002sqft Craftsman Style Home features a great room layout w/ 3 bedrooms + an office & 2.5 bathrooms. This home will be complete with attractive finishes in a soft neutral pallet that includes quartz counters, luxury vinyl flooring, stainless steel appliances & brushed nickel fixtures. Situated above the Lewis & Clark Golf Course this home offers exceptional views from both the main & upper floors! Due for completion late January.
This property is off market, which means it's not currently listed for sale or rent on Zillow. This may be different from what's available on other websites or public sources.

