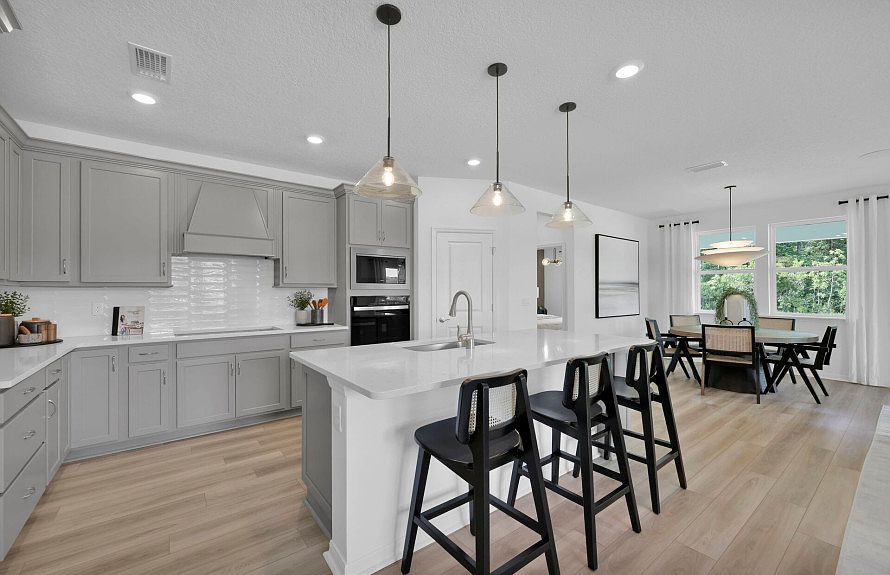This new-construction Medina floorplan showcases our Craftsman Elevation and features 4 bedrooms, 3 bathrooms with an open concept home design that makes entertaining a breeze. Enjoy cooking in beautiful Kitchen with Stainless-Steel Appliances, Flagstone Cabinets accented with a White Flow Picket Backsplash, Pantry, and Quartz Countertops. This home boasts entertainment living with the Kitchen overlooking your Café and Gathering Room with sliding doors leading to your Covered Lanai with Shimmering Water View. Just beyond the Café is a cozy Owner's Suite with En Suite bathroom that features a large Walk-In Closet, Dual-Sink Vanity with Quartz Countertops, Linen Closet, Private Water Closet, and Walk-In Shower. This home also includes a Smart Home package featuring a Ring Doorbell and Honeywell Thermostat.
Pending
$444,690
3568 ZYDECO Loop, Green Cove Springs, FL 32043
4beds
2,142sqft
Single Family Residence
Built in 2024
6,500 sqft lot
$440,100 Zestimate®
$208/sqft
$13/mo HOA
What's special
En suite bathroomWhite flow picket backsplashQuartz countertopsFlagstone cabinetsOpen concept home designBeautiful kitchenWalk-in shower
- 197 days
- on Zillow |
- 98 |
- 2 |
Zillow last checked: 7 hours ago
Listing updated: May 31, 2025 at 11:43pm
Listed by:
SABRINA LOZADO BASTARDO 904-447-2080,
PULTE REALTY OF NORTH FLORIDA, LLC. 904-447-2080
Source: realMLS,MLS#: 2058220
Travel times
Schedule tour
Select your preferred tour type — either in-person or real-time video tour — then discuss available options with the builder representative you're connected with.
Select a date
Facts & features
Interior
Bedrooms & bathrooms
- Bedrooms: 4
- Bathrooms: 3
- Full bathrooms: 3
Heating
- Central
Cooling
- Central Air
Appliances
- Included: Dishwasher, Disposal, Electric Range, Electric Water Heater, Microwave
- Laundry: Electric Dryer Hookup, Upper Level, Washer Hookup
Features
- Entrance Foyer, Kitchen Island, Open Floorplan, Pantry, Primary Bathroom -Tub with Separate Shower, Walk-In Closet(s)
- Flooring: Carpet, Tile
Interior area
- Total interior livable area: 2,142 sqft
Video & virtual tour
Property
Parking
- Total spaces: 2
- Parking features: Attached, Garage, Garage Door Opener
- Attached garage spaces: 2
Features
- Levels: One
- Stories: 2
- Patio & porch: Covered, Front Porch, Rear Porch
- Has view: Yes
- View description: Pond
- Has water view: Yes
- Water view: Pond
Lot
- Size: 6,500 sqft
- Dimensions: 50' x 130'
- Features: Sprinklers In Front, Sprinklers In Rear
Details
- Parcel number: 15052500933800648
- Zoning description: Residential
Construction
Type & style
- Home type: SingleFamily
- Architectural style: Craftsman
- Property subtype: Single Family Residence
Materials
- Frame
- Roof: Shingle
Condition
- Under Construction
- New construction: Yes
- Year built: 2024
Details
- Builder name: Pulte Homes
Utilities & green energy
- Water: Public
- Utilities for property: Cable Available, Electricity Available, Sewer Available, Water Available
Community & HOA
Community
- Subdivision: Hyland Trail
HOA
- Has HOA: Yes
- Amenities included: Basketball Court, Children's Pool, Dog Park, Jogging Path, Park, Pickleball, Playground, Tennis Court(s)
- HOA fee: $13 monthly
Location
- Region: Green Cove Springs
Financial & listing details
- Price per square foot: $208/sqft
- Tax assessed value: $65,000
- Annual tax amount: $3,387
- Date on market: 5/8/2025
- Listing terms: Cash,Conventional,FHA,VA Loan
About the community
Now Selling in Clay County, Pulte Homes at Hyland Trail! This stunning master-planned community offers the perfect mix of nature combined with state-of-the-art amenities and engaging social spaces. Residents will have access to a range of amenities, such as a clubhouse, fitness center, resort-style pool, playground, multi-purpose athletic field, pickleball courts, nature trails through the open wooded preserve, and more. Join our interest list or visit our model homes TODAY for more information!
Source: Pulte

