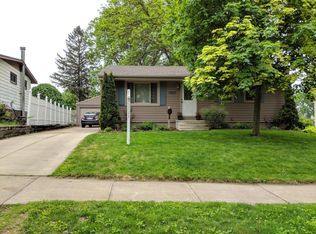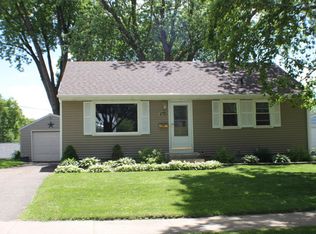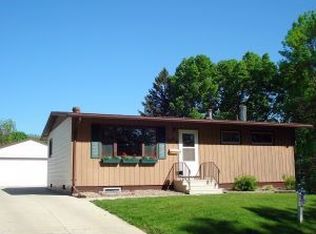Closed
$230,000
3568 6th St NW, Rochester, MN 55901
3beds
1,924sqft
Single Family Residence
Built in 1958
6,969.6 Square Feet Lot
$236,700 Zestimate®
$120/sqft
$1,698 Estimated rent
Home value
$236,700
$218,000 - $258,000
$1,698/mo
Zestimate® history
Loading...
Owner options
Explore your selling options
What's special
Charming ranch style home with 3 well maintained bedrooms, spacious living room. Home features beautiful original hardwood flooring, new light fixture in the dining room. The full bathroom includes a ceramic tile surround in the tub/shower area-clean and classic. New Roof in 2025. Step outside to enjoy the backyard patio, surrounded by light tree cover prefect for relaxing or hosting friends.
Zillow last checked: 8 hours ago
Listing updated: August 13, 2025 at 12:38pm
Listed by:
Mercedes Castillo 507-261-7756,
eXp Realty
Bought with:
Rory Ballard
Dwell Realty Group LLC
Source: NorthstarMLS as distributed by MLS GRID,MLS#: 6732453
Facts & features
Interior
Bedrooms & bathrooms
- Bedrooms: 3
- Bathrooms: 1
- Full bathrooms: 1
Bedroom 1
- Level: Main
- Area: 72.16 Square Feet
- Dimensions: 8.2x8.8
Bedroom 2
- Level: Main
- Area: 147.62 Square Feet
- Dimensions: 12.1x12.2
Bedroom 3
- Level: Main
- Area: 121.6 Square Feet
- Dimensions: 9.5x12.8
Bathroom
- Level: Main
- Area: 76.63 Square Feet
- Dimensions: 7.9x9.7
Dining room
- Level: Main
- Area: 75.6 Square Feet
- Dimensions: 6.0x12.6
Kitchen
- Level: Main
- Area: 71.37 Square Feet
- Dimensions: 8.11x8.8
Living room
- Level: Main
- Area: 230.4 Square Feet
- Dimensions: 18.0x12.8
Heating
- Forced Air
Cooling
- Central Air
Appliances
- Included: Dishwasher, Dryer, Microwave, Range, Refrigerator, Washer
Features
- Basement: Block,Full
- Has fireplace: No
Interior area
- Total structure area: 1,924
- Total interior livable area: 1,924 sqft
- Finished area above ground: 962
- Finished area below ground: 0
Property
Parking
- Parking features: None
Accessibility
- Accessibility features: None
Features
- Levels: One
- Stories: 1
- Fencing: Partial
Lot
- Size: 6,969 sqft
- Features: Irregular Lot, Wooded
Details
- Additional structures: Storage Shed
- Foundation area: 962
- Parcel number: 743323004316
- Zoning description: Residential-Single Family
Construction
Type & style
- Home type: SingleFamily
- Property subtype: Single Family Residence
Materials
- Steel Siding, Block, Concrete
- Roof: Age 8 Years or Less,Asphalt
Condition
- Age of Property: 67
- New construction: No
- Year built: 1958
Utilities & green energy
- Electric: Circuit Breakers, Power Company: Rochester Public Utilities
- Gas: Natural Gas
- Sewer: City Sewer/Connected
- Water: City Water/Connected
Community & neighborhood
Location
- Region: Rochester
- Subdivision: Country Club Manor 3rd Sub-Torrens
HOA & financial
HOA
- Has HOA: No
Other
Other facts
- Road surface type: Paved
Price history
| Date | Event | Price |
|---|---|---|
| 8/1/2025 | Sold | $230,000-2.1%$120/sqft |
Source: | ||
| 7/7/2025 | Pending sale | $235,000$122/sqft |
Source: | ||
| 6/3/2025 | Listed for sale | $235,000+30.6%$122/sqft |
Source: | ||
| 7/26/2019 | Sold | $180,000+5.9%$94/sqft |
Source: | ||
| 6/20/2019 | Pending sale | $170,000$88/sqft |
Source: RE/MAX Results - Rochester #5249487 Report a problem | ||
Public tax history
| Year | Property taxes | Tax assessment |
|---|---|---|
| 2025 | $2,836 +27.1% | $207,100 +2.1% |
| 2024 | $2,232 | $202,800 +16.2% |
| 2023 | -- | $174,500 +0.9% |
Find assessor info on the county website
Neighborhood: Manor Park
Nearby schools
GreatSchools rating
- 6/10Bishop Elementary SchoolGrades: PK-5Distance: 0.1 mi
- 5/10John Marshall Senior High SchoolGrades: 8-12Distance: 1.7 mi
- 5/10John Adams Middle SchoolGrades: 6-8Distance: 2.4 mi
Schools provided by the listing agent
- Elementary: Harriet Bishop
- Middle: John Adams
- High: John Marshall
Source: NorthstarMLS as distributed by MLS GRID. This data may not be complete. We recommend contacting the local school district to confirm school assignments for this home.
Get a cash offer in 3 minutes
Find out how much your home could sell for in as little as 3 minutes with a no-obligation cash offer.
Estimated market value$236,700
Get a cash offer in 3 minutes
Find out how much your home could sell for in as little as 3 minutes with a no-obligation cash offer.
Estimated market value
$236,700


