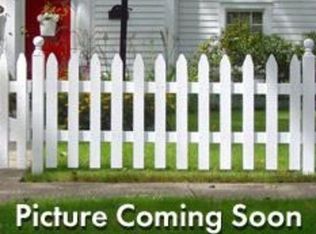Major price improvement! Need space to roam? Find yourself dreaming of a home in the country? With beautiful open pasture for your animals, and a great little house too? Look no further! This home has been meticulously cared for. With 4 bedrooms, living room, dining area, and separate sitting room there is plenty of space for everyone! Including horses! They have their own home in the OUTSTANDING barn including stalls & tack room.
This property is off market, which means it's not currently listed for sale or rent on Zillow. This may be different from what's available on other websites or public sources.
