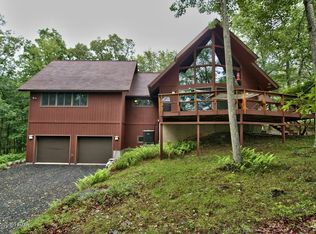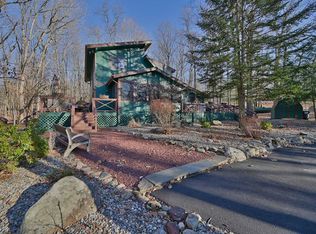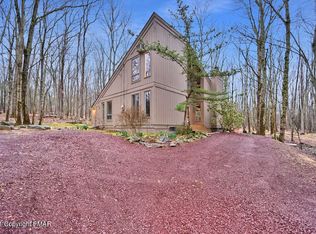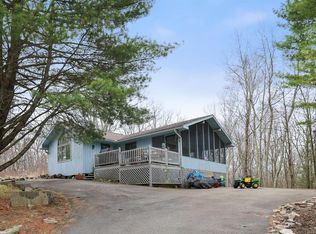Sold for $326,000
$326,000
3567 High Crest Rd, Canadensis, PA 18325
3beds
2,016sqft
Single Family Residence
Built in 1976
1.05 Acres Lot
$341,200 Zestimate®
$162/sqft
$2,525 Estimated rent
Home value
$341,200
$276,000 - $420,000
$2,525/mo
Zestimate® history
Loading...
Owner options
Explore your selling options
What's special
Multiple offers received- Contract out for signature. GORGEOUS 3-Bedroom Contemporary in The Hamlet, A Woodland Retreat! Nestled in a private wooded setting on over an acre, this beautifully updated 3-bedroom, 2-bath home is the perfect blend of charm and modern comfort! Enjoy abundant wildlife and lush, peaceful surroundings from the large deck, while the circular driveway and 2-car garage add beauty and convenience. Recent upgrades include a new septic system, newly encapsulated crawl space, newer roof, and updated heating & electrical systems. The Hamlet community offers resort-like amenities including a clubhouse, indoor/outdoor pools, tennis, fitness center, and a tranquil lake. Your dream home in the woods awaits...schedule your tour today!
Zillow last checked: 8 hours ago
Listing updated: June 06, 2025 at 07:50am
Listed by:
Suzanne Kasperski 570-688-5161,
RE/MAX Crossroads
Bought with:
Suzanne Kasperski, RS350463
RE/MAX Crossroads
Source: PMAR,MLS#: PM-119624
Facts & features
Interior
Bedrooms & bathrooms
- Bedrooms: 3
- Bathrooms: 2
- Full bathrooms: 2
Primary bedroom
- Description: Hardwood
- Level: Second
- Area: 92.34
- Dimensions: 11.4 x 8.1
Bedroom 2
- Description: Wood Parquet
- Level: First
- Area: 129.95
- Dimensions: 11.5 x 11.3
Bedroom 3
- Description: Wood Parquet, Double Closets
- Level: First
- Area: 108.3
- Dimensions: 11.4 x 9.5
Primary bathroom
- Description: Tile, Double Sinks
- Level: Second
- Area: 80.84
- Dimensions: 9.4 x 8.6
Bathroom 2
- Description: Full Bath, Tile
- Level: First
- Area: 29.11
- Dimensions: 7.1 x 4.1
Dining room
- Description: Hardwood Laminate, French Doors to Deck
- Level: First
- Area: 142.8
- Dimensions: 12 x 11.9
Family room
- Description: Hardwood Laminate, Door to Deck
- Level: First
- Area: 151.06
- Dimensions: 16.6 x 9.1
Other
- Description: Tile, Stacked Stone
- Level: First
- Area: 38.54
- Dimensions: 9.4 x 4.1
Kitchen
- Description: Tile, Granite, Stainless Appliances
- Level: First
- Area: 95.12
- Dimensions: 11.6 x 8.2
Laundry
- Description: Hardwood Vinyl, Garage Access
- Level: First
- Area: 62.4
- Dimensions: 9.6 x 6.5
Living room
- Description: Hardwood Laminate, Cathedral Ceiling, Pellet Stove,
- Level: First
- Area: 179.01
- Dimensions: 15.3 x 11.7
Loft
- Description: Hardwood
- Level: Second
- Area: 164.02
- Dimensions: 13.9 x 11.8
Heating
- Baseboard, Radiant, Pellet Stove, Electric, Zoned
Cooling
- Ceiling Fan(s)
Appliances
- Included: Self Cleaning Oven, Electric Range, Refrigerator, Water Heater, Dishwasher, Stainless Steel Appliance(s), Washer, Dryer
Features
- Granite Counters, Cathedral Ceiling(s)
- Flooring: Hardwood, Laminate, Tile
- Basement: Crawl Space,Sump Pump,Vapor Barrier
- Has fireplace: Yes
- Fireplace features: Living Room
- Common walls with other units/homes: No Common Walls
Interior area
- Total structure area: 2,016
- Total interior livable area: 2,016 sqft
- Finished area above ground: 2,016
- Finished area below ground: 0
Property
Parking
- Total spaces: 2
- Parking features: Garage - Attached
- Attached garage spaces: 2
Features
- Stories: 2
- Patio & porch: Deck
Lot
- Size: 1.05 Acres
- Features: Wooded
Details
- Additional structures: Shed(s)
- Parcel number: 14.3C.1.105
- Zoning description: Residential
Construction
Type & style
- Home type: SingleFamily
- Architectural style: Contemporary
- Property subtype: Single Family Residence
Materials
- Stone, T1-11
- Roof: Asphalt,Fiberglass
Condition
- Year built: 1976
Utilities & green energy
- Electric: 200+ Amp Service, Circuit Breakers
- Sewer: Septic Tank
- Water: Well
Community & neighborhood
Location
- Region: Canadensis
- Subdivision: Hamlet , The
HOA & financial
HOA
- Has HOA: Yes
- HOA fee: $1,626 annually
- Amenities included: Clubhouse, Sidewalks, Outdoor Pool, Indoor Pool, Fitness Center, Tennis Court(s), Trash
Other
Other facts
- Listing terms: Cash,Conventional,FHA,VA Loan
- Road surface type: Paved
Price history
| Date | Event | Price |
|---|---|---|
| 1/10/2025 | Sold | $326,000-6.6%$162/sqft |
Source: PMAR #PM-119624 Report a problem | ||
| 10/17/2024 | Listed for sale | $349,000+14.4%$173/sqft |
Source: PMAR #PM-119624 Report a problem | ||
| 10/17/2023 | Sold | $305,000$151/sqft |
Source: PMAR #PM-109181 Report a problem | ||
| 9/6/2023 | Listed for sale | $305,000+9%$151/sqft |
Source: PMAR #PM-109181 Report a problem | ||
| 2/14/2023 | Listing removed | -- |
Source: PMAR #PM-102357 Report a problem | ||
Public tax history
| Year | Property taxes | Tax assessment |
|---|---|---|
| 2025 | $4,324 +4.9% | $115,490 |
| 2024 | $4,120 +2.9% | $115,490 |
| 2023 | $4,006 -1.4% | $115,490 |
Find assessor info on the county website
Neighborhood: 18325
Nearby schools
GreatSchools rating
- 4/10East Stroudsburg Elementary SchoolGrades: K-5Distance: 11 mi
- 5/10J T Lambert Intermediate SchoolGrades: 6-8Distance: 10.6 mi
- 6/10East Stroudsburg Shs SouthGrades: 9-12Distance: 11.6 mi
Get a cash offer in 3 minutes
Find out how much your home could sell for in as little as 3 minutes with a no-obligation cash offer.
Estimated market value$341,200
Get a cash offer in 3 minutes
Find out how much your home could sell for in as little as 3 minutes with a no-obligation cash offer.
Estimated market value
$341,200



