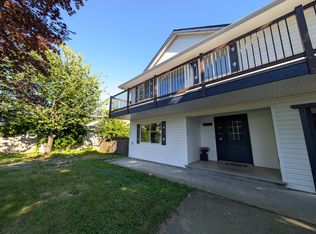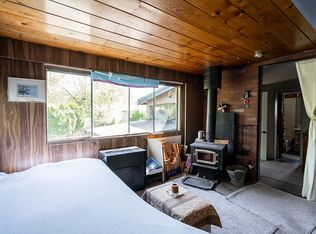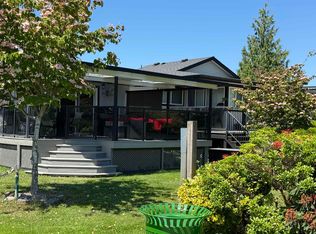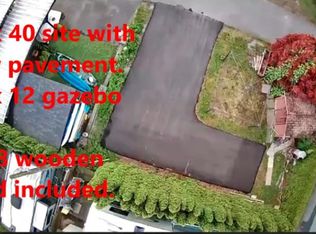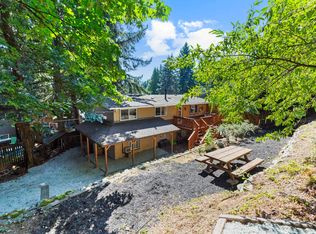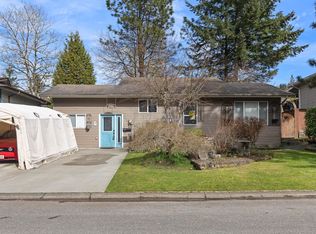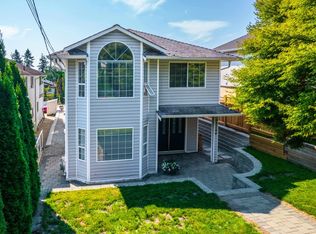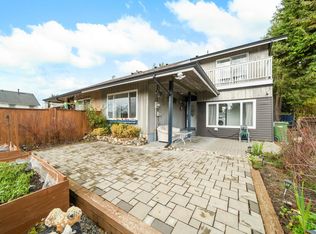Fantastic basement entry home located on a large lot in quiet, family-friendly Hatzic neighbourhood. This move-in ready home features a bright & open main (upper) level w/ large living area, charming country-style kitchen w/ stainless appliances, and entertainer’s sized dining area. 2 generous sized bdrms & 4 pc bath. Huge, partially covered rear deck w/ mountain views. Grade lvl bsmt w/ rec room, bdrm, den/4th bdrm, laundry, & pwdr rm. Recent updates include paint, vinyl plank flooring, lighting, main bath, hardi exterior, roof, & more. Loads of storage w/ enclosed patio & 24’x8’ shed. Gorgeous yard w/ 8x12 2-lvl powered hobby/playhouse, 18x11 picnic shelter, & 20x12 above ground salt-water pool w/ deck. Enjoy country living near lakes, mountains, & trails, w/ a short drive to Mission.
For sale
C$859,000
35666 Moore Ave, Mission, BC V2V 7L6
4beds
2,135sqft
Single Family Residence
Built in 1971
9,583.2 Square Feet Lot
$-- Zestimate®
C$402/sqft
C$-- HOA
What's special
- 20 days |
- 81 |
- 9 |
Likely to sell faster than
Zillow last checked: 8 hours ago
Listing updated: November 21, 2025 at 04:26pm
Listed by:
Gary Becker,
RE/MAX Treeland Realty Brokerage
Source: Greater Vancouver REALTORS®,MLS®#: R3069377 Originating MLS®#: Fraser Valley
Originating MLS®#: Fraser Valley
Facts & features
Interior
Bedrooms & bathrooms
- Bedrooms: 4
- Bathrooms: 2
- Full bathrooms: 1
- 1/2 bathrooms: 1
Heating
- Forced Air, Natural Gas
Appliances
- Included: Washer/Dryer, Dishwasher, Refrigerator
Features
- Windows: Window Coverings
- Basement: Full,Finished,Exterior Entry
- Number of fireplaces: 1
- Fireplace features: Gas
Interior area
- Total structure area: 2,135
- Total interior livable area: 2,135 sqft
Video & virtual tour
Property
Parking
- Total spaces: 5
- Parking features: Open, RV Access/Parking, Front Access, Asphalt
- Has uncovered spaces: Yes
Features
- Levels: Two
- Stories: 2
- Entry location: Exterior Entry
- Exterior features: Private Yard
- Pool features: Outdoor Pool
- Has view: Yes
- View description: mountain
- Frontage length: 70
Lot
- Size: 9,583.2 Square Feet
- Dimensions: 70 x 140'
- Features: Private, Recreation Nearby, Rural Setting
Details
- Additional structures: Shed(s)
- Other equipment: Swimming Pool Equip.
Construction
Type & style
- Home type: SingleFamily
- Architectural style: Basement Entry
- Property subtype: Single Family Residence
Condition
- Year built: 1971
Community & HOA
HOA
- Has HOA: No
Location
- Region: Mission
Financial & listing details
- Price per square foot: C$402/sqft
- Annual tax amount: C$3,560
- Date on market: 11/21/2025
- Ownership: Freehold NonStrata
Gary Becker
(604) 828-2462
By pressing Contact Agent, you agree that the real estate professional identified above may call/text you about your search, which may involve use of automated means and pre-recorded/artificial voices. You don't need to consent as a condition of buying any property, goods, or services. Message/data rates may apply. You also agree to our Terms of Use. Zillow does not endorse any real estate professionals. We may share information about your recent and future site activity with your agent to help them understand what you're looking for in a home.
Price history
Price history
Price history is unavailable.
Public tax history
Public tax history
Tax history is unavailable.Climate risks
Neighborhood: V2V
Nearby schools
GreatSchools rating
- 4/10Sumas Elementary SchoolGrades: PK-5Distance: 11.1 mi
- 6/10Nooksack Valley High SchoolGrades: 7-12Distance: 13.5 mi
- NANooksack ReengagementGrades: 11-12Distance: 13.5 mi
- Loading
