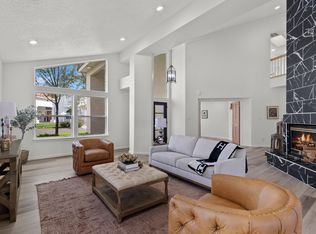Sold on 12/27/24
Price Unknown
3566 White Horse Dr SE, Rio Rancho, NM 87124
4beds
4,296sqft
Single Family Residence
Built in 2001
0.26 Acres Lot
$709,900 Zestimate®
$--/sqft
$3,411 Estimated rent
Home value
$709,900
$653,000 - $767,000
$3,411/mo
Zestimate® history
Loading...
Owner options
Explore your selling options
What's special
Welcome to this extraordinary custom home, a sanctuary of luxury and comfort. Designed with impeccable attention to detail, this residence offers an array of unique features that cater to every lifestyle need. This property features 4 spacious bedrooms plus an additional office that can easily serve as a 5th bedroom, perfect for guests or a growing family, 3 beautifully appointed bathrooms featuring high-end fixtures and finishes, an inviting living room with soaring 21-foot ceilings, creating an open and airy feel, perfect for entertaining or relaxing. A sophisticated kitchen that overlooks the 2nd living area , oversized island, double-oven, ample counter space plus a walk-in pantry! Enjoy your mornings or unwind in the sunroom, which floods with natural light and offers serene views of
Zillow last checked: 8 hours ago
Listing updated: December 31, 2024 at 11:15am
Listed by:
Norma F Aragon 505-980-2411,
HomeSmart Realty Pros
Bought with:
Amy S Neal, 19336
ERA Summit
Source: SWMLS,MLS#: 1070493
Facts & features
Interior
Bedrooms & bathrooms
- Bedrooms: 4
- Bathrooms: 3
- Full bathrooms: 2
- 3/4 bathrooms: 1
Primary bedroom
- Level: Upper
- Area: 52877
- Dimensions: 209 x 253
Family room
- Level: Main
- Area: 371070
- Dimensions: 1710 x 217
Kitchen
- Level: Main
- Area: 26040
- Dimensions: 186 x 140
Living room
- Level: Main
- Area: 428343
- Dimensions: 2011 x 213
Heating
- Radiant Floor, Radiant
Appliances
- Included: Built-In Electric Range, Convection Oven, Cooktop, Double Oven, Disposal
- Laundry: Washer Hookup, Electric Dryer Hookup, Gas Dryer Hookup
Features
- Attic, Breakfast Area, Ceiling Fan(s), Separate/Formal Dining Room, Dual Sinks, Entrance Foyer, Great Room, High Ceilings, High Speed Internet, Home Office, Jack and Jill Bath, Jetted Tub, Kitchen Island, Multiple Living Areas, Pantry, Sitting Area in Master, Sunken Living Room, Utility Room, Walk-In Closet(s)
- Flooring: Carpet, Tile, Wood
- Windows: Double Pane Windows, Insulated Windows
- Has basement: No
- Number of fireplaces: 3
- Fireplace features: Custom, Glass Doors, Gas Log, Kiva
Interior area
- Total structure area: 4,296
- Total interior livable area: 4,296 sqft
Property
Parking
- Total spaces: 3
- Parking features: Attached, Door-Multi, Finished Garage, Garage, Two Car Garage, Storage
- Attached garage spaces: 3
Accessibility
- Accessibility features: None
Features
- Levels: Two
- Stories: 2
- Patio & porch: Balcony, Covered, Patio
- Exterior features: Balcony, Privacy Wall, Private Yard
- Fencing: Wall
Lot
- Size: 0.26 Acres
- Features: Corner Lot, Lawn, Landscaped
Details
- Parcel number: R028327
- Zoning description: R-1
- Other equipment: Intercom
Construction
Type & style
- Home type: SingleFamily
- Property subtype: Single Family Residence
Materials
- Frame, Stucco
- Roof: Pitched,Tile
Condition
- Resale
- New construction: No
- Year built: 2001
Details
- Builder name: Em Casaus Construction
Utilities & green energy
- Sewer: Public Sewer
- Water: Public
- Utilities for property: Electricity Connected, Natural Gas Connected, Sewer Connected, Water Connected
Green energy
- Energy generation: Solar
Community & neighborhood
Security
- Security features: Security System, Smoke Detector(s)
Location
- Region: Rio Rancho
HOA & financial
HOA
- Has HOA: Yes
- HOA fee: $86 monthly
- Services included: Common Areas
Other
Other facts
- Listing terms: Cash,Conventional,FHA,VA Loan
Price history
| Date | Event | Price |
|---|---|---|
| 12/27/2024 | Sold | -- |
Source: | ||
| 9/23/2024 | Pending sale | $699,999$163/sqft |
Source: | ||
| 9/12/2024 | Listed for sale | $699,999-8.5%$163/sqft |
Source: | ||
| 7/13/2022 | Sold | -- |
Source: | ||
| 5/23/2022 | Pending sale | $765,000$178/sqft |
Source: | ||
Public tax history
| Year | Property taxes | Tax assessment |
|---|---|---|
| 2025 | $7,830 -8.6% | $235,729 -0.8% |
| 2024 | $8,565 +2.6% | $237,642 +3% |
| 2023 | $8,344 | $230,721 +15% |
Find assessor info on the county website
Neighborhood: High Resort
Nearby schools
GreatSchools rating
- 5/10Rio Rancho Elementary SchoolGrades: K-5Distance: 1.1 mi
- 7/10Rio Rancho Middle SchoolGrades: 6-8Distance: 2.2 mi
- 7/10Rio Rancho High SchoolGrades: 9-12Distance: 0.8 mi
Get a cash offer in 3 minutes
Find out how much your home could sell for in as little as 3 minutes with a no-obligation cash offer.
Estimated market value
$709,900
Get a cash offer in 3 minutes
Find out how much your home could sell for in as little as 3 minutes with a no-obligation cash offer.
Estimated market value
$709,900
