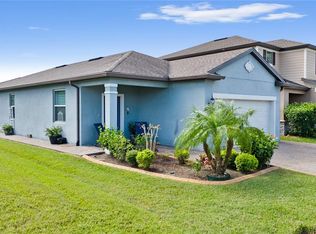Discover comfort, convenience, and modern Florida living in this spacious two-story home located in the desirable East Lake Preserve community. With 4 bedrooms, 3 full bathrooms, and a smart layout that includes a first-floor bedroom and full bath, this home is ideal for families, professionals, and multi-generational living. Step inside to an inviting open concept with high ceilings, neutral ceramic tile flooring, and a bright, airy main living space. The kitchen is designed for everyday ease, featuring granite countertops, 36" upgraded cabinets with crown molding, stainless steel undermount sink, closet pantry, and a seamless flow into the dining and living areas perfect for hosting or relaxing.Upstairs, a versatile loft offers the flexibility you need home office, playroom, or lounge area. The oversized owner's suite includes a walk-in closet and a private ensuite with dual sinks and a beautifully tiled shower. Two additional bedrooms, a third full bathroom, and an expansive laundry room with extra storage complete the second floor. Built for comfort and efficiency, the home includes Low-E dual-pane windows, radiant barrier roof sheathing, and Taexx built-in pest defense. Exterior upgrades like the 8' ThermaTru glass entry door and concrete siding elevate the home's curb appeal. Located just minutes from 417, Lake Nona Medical City, MCO Airport, VA Hospital, USTA National Campus, and the Austin-Tindall Sports Complex, you'll enjoy quick access to top schools, recreation, and major employers. Live in a well-kept community with modern finishes and a layout that fits today's lifestyle your next home is ready. The owner pays for maintenance requests. The renter is responsible for utilities & water. The first month's rent is due at signing, and if you are looking to move forward with the security deposit is needed to remove the property from the market
This property is off market, which means it's not currently listed for sale or rent on Zillow. This may be different from what's available on other websites or public sources.
