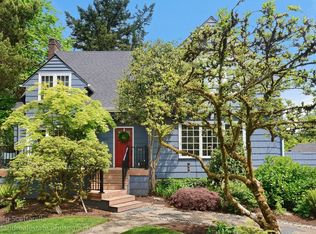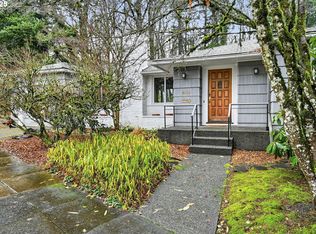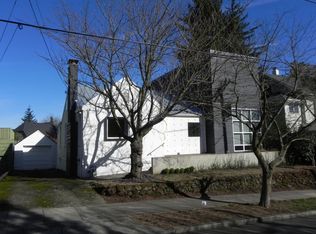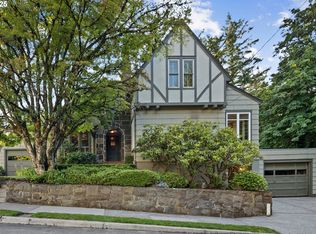Sold
$950,000
3566 SW Council Crest Dr, Portland, OR 97239
3beds
2,494sqft
Residential, Single Family Residence
Built in 1930
5,662.8 Square Feet Lot
$920,100 Zestimate®
$381/sqft
$4,102 Estimated rent
Home value
$920,100
$846,000 - $1.00M
$4,102/mo
Zestimate® history
Loading...
Owner options
Explore your selling options
What's special
Perched atop Portland's renowned Council Crest Park, this 1930 English Romantic Revival home offers seasonal peek-a-boo views of Mt. Hood and the city. Spanning nearly 2,500 sq. ft., this home merges historic charm with modern luxuries, set against the backdrop of Portland's great outdoors.Upon entering, you'll be welcomed by original Oak and Fir flooring and designer fixtures, enhancing the natural light streaming through dual-aspect windows. The living room features original built-in bookcases, while expansive dining, living, and family rooms open to two private decks and a serene patio, surrounded by lush greenery.This property includes three bedrooms plus an office, with a second-floor bedroom opening onto a private deck. Two updated bathrooms and a fully finished basement provide modern comforts and ample space. Located at an elevation of 967 feet, the home enjoys a cooler climate, complemented by ultra-high-speed fiber optic internet. The chemical-free organic yard attracts local wildlife, adding to the home?s natural charm.Significant updates include a 2019 kitchen remodel with custom quarter-sawn oak cabinets, Carrara marble counters, and high-end appliances like a Wolf stove, Wolf ovens, a Sub-zero refrigerator/freezer, and a Miele dishwasher. Additional features include a microwave space, a small appliances cubby, and dual-layer lighting.With GREAT schools and minutes from downtown Portland, OHSU, Nike World Headquarters, and Intel, this home combines seclusion with accessibility in a historic neighborhood dotted with flowering trees and stately homes. Experience exceptional living daily at this Council Crest sanctuary. Please ask your Agent about the extensive features/updates list! [Home Energy Score = 4. HES Report at https://rpt.greenbuildingregistry.com/hes/OR10225889]
Zillow last checked: 8 hours ago
Listing updated: June 20, 2024 at 05:41am
Listed by:
Connie Vera 503-890-0654,
eXp Realty, LLC
Bought with:
Aimee Virnig, 200409137
Windermere Realty Trust
Source: RMLS (OR),MLS#: 24523725
Facts & features
Interior
Bedrooms & bathrooms
- Bedrooms: 3
- Bathrooms: 3
- Full bathrooms: 2
- Partial bathrooms: 1
- Main level bathrooms: 1
Primary bedroom
- Features: Builtin Features, Hardwood Floors
- Level: Upper
- Area: 196
- Dimensions: 14 x 14
Bedroom 2
- Features: Builtin Features, Deck, Hardwood Floors
- Level: Upper
- Area: 130
- Dimensions: 13 x 10
Bedroom 3
- Features: Builtin Features, Hardwood Floors
- Level: Upper
- Area: 64
- Dimensions: 8 x 8
Dining room
- Features: Bay Window, Deck, Wood Floors
- Level: Main
- Area: 132
- Dimensions: 11 x 12
Family room
- Features: Exterior Entry, Wallto Wall Carpet
- Level: Lower
- Area: 286
- Dimensions: 13 x 22
Kitchen
- Features: Eating Area, Free Standing Range, Wood Floors
- Level: Main
- Area: 90
- Width: 10
Living room
- Features: Bookcases, Fireplace, Wood Floors
- Level: Main
- Area: 322
- Dimensions: 14 x 23
Heating
- Hot Water, Radiant, Fireplace(s)
Appliances
- Included: Built-In Range, Built-In Refrigerator, Dishwasher, Disposal, Double Oven, Washer/Dryer, Free-Standing Range, Gas Water Heater
- Laundry: Laundry Room
Features
- Floor 3rd, Marble, Built-in Features, Eat-in Kitchen, Bookcases
- Flooring: Hardwood, Wall to Wall Carpet, Wood
- Windows: Wood Frames, Bay Window(s)
- Basement: Finished,Full,Storage Space
- Number of fireplaces: 1
- Fireplace features: Gas, Insert
Interior area
- Total structure area: 2,494
- Total interior livable area: 2,494 sqft
Property
Parking
- Total spaces: 2
- Parking features: Driveway, Detached
- Garage spaces: 2
- Has uncovered spaces: Yes
Accessibility
- Accessibility features: Parking, Accessibility
Features
- Levels: Two
- Stories: 3
- Patio & porch: Deck
- Exterior features: Yard, Exterior Entry
- Has view: Yes
- View description: City
Lot
- Size: 5,662 sqft
- Features: Trees, SqFt 5000 to 6999
Details
- Parcel number: R141500
Construction
Type & style
- Home type: SingleFamily
- Architectural style: English
- Property subtype: Residential, Single Family Residence
Materials
- Wood Siding
- Roof: Composition
Condition
- Resale
- New construction: No
- Year built: 1930
Utilities & green energy
- Gas: Gas
- Sewer: Public Sewer
- Water: Public
Community & neighborhood
Location
- Region: Portland
Other
Other facts
- Listing terms: Cash,Conventional,FHA,VA Loan
- Road surface type: Paved
Price history
| Date | Event | Price |
|---|---|---|
| 6/20/2024 | Sold | $950,000$381/sqft |
Source: | ||
| 6/12/2024 | Pending sale | $950,000+83%$381/sqft |
Source: | ||
| 12/5/2012 | Sold | $519,000-1%$208/sqft |
Source: | ||
| 10/31/2012 | Pending sale | $524,500$210/sqft |
Source: Windermere Cronin & Caplan Realty Group, Inc. #12554933 | ||
| 9/14/2012 | Price change | $524,500-0.9%$210/sqft |
Source: Windermere Cronin & Caplan Realty Group, Inc. #12554933 | ||
Public tax history
| Year | Property taxes | Tax assessment |
|---|---|---|
| 2025 | $11,874 +3.7% | $441,090 +3% |
| 2024 | $11,447 +4% | $428,250 +3% |
| 2023 | $11,007 +2.2% | $415,780 +3% |
Find assessor info on the county website
Neighborhood: Southwest Hills
Nearby schools
GreatSchools rating
- 9/10Ainsworth Elementary SchoolGrades: K-5Distance: 0.9 mi
- 5/10West Sylvan Middle SchoolGrades: 6-8Distance: 2.8 mi
- 8/10Lincoln High SchoolGrades: 9-12Distance: 1.7 mi
Schools provided by the listing agent
- Elementary: Ainsworth
- Middle: West Sylvan
- High: Lincoln
Source: RMLS (OR). This data may not be complete. We recommend contacting the local school district to confirm school assignments for this home.
Get a cash offer in 3 minutes
Find out how much your home could sell for in as little as 3 minutes with a no-obligation cash offer.
Estimated market value
$920,100
Get a cash offer in 3 minutes
Find out how much your home could sell for in as little as 3 minutes with a no-obligation cash offer.
Estimated market value
$920,100



