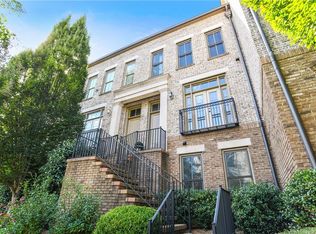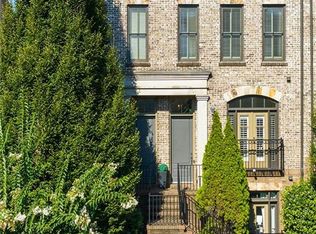Closed
$800,000
3566 Roswell Rd NW, Atlanta, GA 30305
3beds
2,348sqft
Townhouse, Residential
Built in 2008
871.2 Square Feet Lot
$805,200 Zestimate®
$341/sqft
$4,699 Estimated rent
Home value
$805,200
$741,000 - $878,000
$4,699/mo
Zestimate® history
Loading...
Owner options
Explore your selling options
What's special
Immerse yourself in the epitome of luxury and comfort with this stunning townhouse, a perfect blend of elegance and modern convenience. From the polished hardwood floors to the exquisite chef's kitchen equipped with high-end Wolf and Viking appliances and sleek cabinetry with soft close drawers, every detail has been meticulously curated to offer an unparalleled living experience. Details throughout include a coveted elevator for convenience, coffered ceilings, a new roof, a California Closet System in the owner's closet, and faux wood blinds throughout. The bedrooms offer an escape from the daily grind and are filled with ample natural light, while the spa-like bathrooms echo this feel as serene retreats with their elegant fixtures and finishes. Just outside to your private back terrace for breathtaking views of the surrounding landscape is an oasis with a trail within the community, ideal for entertaining or personal relaxation. The community amenities extend the luxury with a beautifully landscaped courtyard and a sparkling pool, ensuring every moment at home feels like a vacation. This home not only promises a serene retreat it also offers the enjoyment of in-town living as it sits in a vibrant area brimming with culture and convenience. Fall in love with the possibility of calling this townhouse your own—a dream home where every detail caters to comfort, style, and the highest standards of living.
Zillow last checked: 8 hours ago
Listing updated: July 31, 2024 at 08:47am
Listing Provided by:
Heather Cummings,
Atlanta Fine Homes Sotheby's International
Bought with:
CHRISTIANE ZEH, 258186
Harry Norman Realtors
Source: FMLS GA,MLS#: 7397117
Facts & features
Interior
Bedrooms & bathrooms
- Bedrooms: 3
- Bathrooms: 4
- Full bathrooms: 3
- 1/2 bathrooms: 1
Primary bedroom
- Features: Oversized Master, Split Bedroom Plan
- Level: Oversized Master, Split Bedroom Plan
Bedroom
- Features: Oversized Master, Split Bedroom Plan
Primary bathroom
- Features: Double Vanity, Separate Tub/Shower, Soaking Tub
Dining room
- Features: Dining L, Seats 12+
Kitchen
- Features: Breakfast Bar, Cabinets Stain, Kitchen Island, Pantry Walk-In, Stone Counters, View to Family Room
Heating
- Central, Electric, Zoned
Cooling
- Ceiling Fan(s), Central Air, Zoned
Appliances
- Included: Dishwasher, Dryer, Electric Range, Gas Range, Microwave, Range Hood, Refrigerator, Washer, Other
- Laundry: Upper Level
Features
- Bookcases, Coffered Ceiling(s), Double Vanity, Entrance Foyer, High Speed Internet, Tray Ceiling(s), Walk-In Closet(s)
- Flooring: Ceramic Tile, Hardwood
- Windows: Double Pane Windows
- Basement: Finished,Finished Bath,Full
- Attic: Pull Down Stairs
- Number of fireplaces: 1
- Fireplace features: Factory Built, Living Room
- Common walls with other units/homes: 2+ Common Walls
Interior area
- Total structure area: 2,348
- Total interior livable area: 2,348 sqft
- Finished area above ground: 2,348
Property
Parking
- Total spaces: 2
- Parking features: Drive Under Main Level, Driveway, Garage, Garage Faces Rear, Parking Lot
- Attached garage spaces: 2
- Has uncovered spaces: Yes
Accessibility
- Accessibility features: Accessible Elevator Installed
Features
- Levels: Three Or More
- Patio & porch: Deck, Front Porch
- Exterior features: Balcony, Rain Gutters, No Dock
- Pool features: None
- Spa features: None
- Fencing: Front Yard
- Has view: Yes
- View description: City
- Waterfront features: None
- Body of water: None
Lot
- Size: 871.20 sqft
- Features: Landscaped, Zero Lot Line
Details
- Additional structures: None
- Parcel number: 17 009800110418
- Other equipment: None
- Horse amenities: None
Construction
Type & style
- Home type: Townhouse
- Architectural style: Townhouse,Traditional
- Property subtype: Townhouse, Residential
Materials
- Brick 4 Sides
- Foundation: Concrete Perimeter
- Roof: Composition
Condition
- Resale
- New construction: No
- Year built: 2008
Utilities & green energy
- Electric: None
- Sewer: Public Sewer
- Water: Public
- Utilities for property: Cable Available, Electricity Available, Natural Gas Available, Phone Available, Sewer Available, Water Available
Green energy
- Energy efficient items: Appliances, Thermostat
- Energy generation: None
Community & neighborhood
Security
- Security features: Carbon Monoxide Detector(s), Closed Circuit Camera(s), Fire Sprinkler System, Secured Garage/Parking, Security Gate, Security System Leased, Smoke Detector(s)
Community
- Community features: Barbecue, Gated, Homeowners Assoc, Near Public Transport, Near Schools, Near Shopping, Near Trails/Greenway, Pool, Public Transportation, Restaurant, Sidewalks, Street Lights
Location
- Region: Atlanta
- Subdivision: Brownstones At Habersham
HOA & financial
HOA
- Has HOA: Yes
- HOA fee: $350 monthly
- Services included: Insurance, Maintenance Grounds, Maintenance Structure, Pest Control, Swim, Trash
Other
Other facts
- Listing terms: Cash,Conventional,VA Loan
- Ownership: Condominium
- Road surface type: Asphalt
Price history
| Date | Event | Price |
|---|---|---|
| 7/29/2024 | Sold | $800,000-3%$341/sqft |
Source: | ||
| 7/21/2024 | Pending sale | $825,000$351/sqft |
Source: | ||
| 6/6/2024 | Listed for sale | $825,000+23.1%$351/sqft |
Source: | ||
| 12/10/2021 | Sold | $670,000+3.2%$285/sqft |
Source: Public Record Report a problem | ||
| 6/28/2021 | Sold | $649,000+3%$276/sqft |
Source: Public Record Report a problem | ||
Public tax history
| Year | Property taxes | Tax assessment |
|---|---|---|
| 2024 | $9,563 +35.4% | $299,920 |
| 2023 | $7,065 -34.9% | $299,920 +11.9% |
| 2022 | $10,846 +13.4% | $268,000 +15.1% |
Find assessor info on the county website
Neighborhood: South Tuxedo Park
Nearby schools
GreatSchools rating
- 8/10Jackson Elementary SchoolGrades: PK-5Distance: 2.7 mi
- 6/10Sutton Middle SchoolGrades: 6-8Distance: 1.9 mi
- 8/10North Atlanta High SchoolGrades: 9-12Distance: 3.7 mi
Schools provided by the listing agent
- Elementary: Jackson - Atlanta
- Middle: Willis A. Sutton
- High: North Atlanta
Source: FMLS GA. This data may not be complete. We recommend contacting the local school district to confirm school assignments for this home.
Get a cash offer in 3 minutes
Find out how much your home could sell for in as little as 3 minutes with a no-obligation cash offer.
Estimated market value
$805,200
Get a cash offer in 3 minutes
Find out how much your home could sell for in as little as 3 minutes with a no-obligation cash offer.
Estimated market value
$805,200

