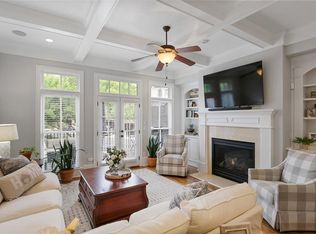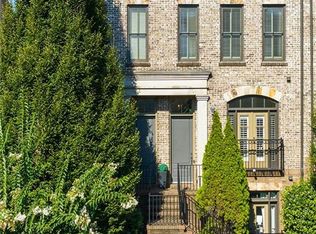Welcome to the Brownstones at Habersham premier townhome community in the heart of Buckhead. This updated home features Elevator Access to all floors, NEW hardwoods, all NEW interior paint, a NEW roof, and beautiful crown moldings and custom trim-work. A home-audio system is also integrated with ceiling speakers throughout. The main level’s family room fills with morning sun and is well-appointed with coffered ceiling, built-in bookcases on either side of gas fireplace, and opens onto a quiet raised patio. Gourmet kitchen features all Wolf/LG appliances, beautiful stone and tile, pantry, and separate dining room. Upper level is home to private owner’s suite, spacious guest suite, walk-in closets, and laundry. One additional bedroom suite on lower level is perfect for home office. Classic “brownstone” front entry architecture, iron-gated, and swimming pool complete the upscale appeal to the community. Enjoy some of Atlanta’s finest dining nearby, nearby boutique-style niche shopping, and easy access to highway.
This property is off market, which means it's not currently listed for sale or rent on Zillow. This may be different from what's available on other websites or public sources.

