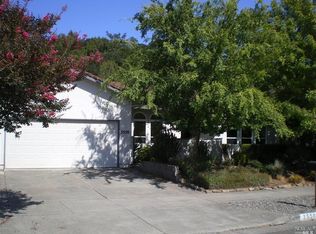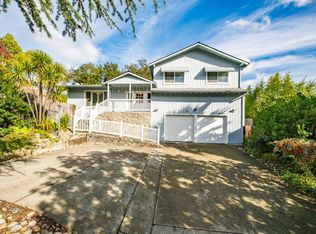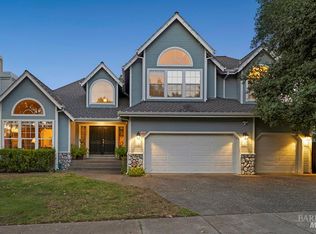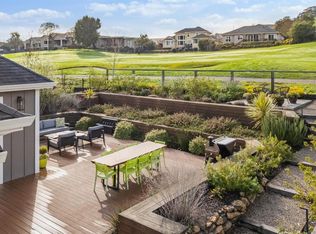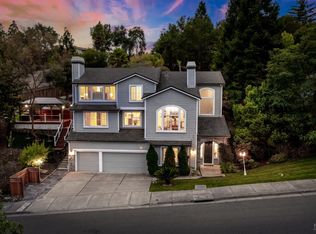Welcome to this stunning newer constructed home in one of Santa Rosa's most sought after neighborhoods, where thoughtful design meets modern comfort in 1975 square feet of beautifully appointed living space. This four-bedroom, three-bath home offers the perfect blend of style and functionality that today's discerning buyers seek. Walk through the front door to find the main level guest room/office with full bathroom. Enter the great room featuring a chefs kitchen, gas fireplace and sun filled room with full wall of windows looking out to the backyard. Upstairs you will find the primary bedroom with spa-like ensuite and large walk-in closet. In addition, the two additional bedrooms, bathroom and laundry room with machines you will find on this level as well. Outside is a beautiful private yard with additional side yard parking. Plenty of space for a garden, play structure, pool, and dog run.
For sale
Price cut: $40K (11/7)
$1,139,000
3566 Aaron Drive, Santa Rosa, CA 95404
4beds
1,975sqft
Est.:
Single Family Residence
Built in 2021
7,553.3 Square Feet Lot
$1,112,600 Zestimate®
$577/sqft
$-- HOA
What's special
Gas fireplacePlay structurePrivate yardSun filled roomFull wall of windowsLarge walk-in closetGreat room
- 93 days |
- 1,218 |
- 55 |
Zillow last checked: 8 hours ago
Listing updated: November 07, 2025 at 03:53am
Listed by:
Christina Robinson DRE #02166578 707-217-4427,
Navigate Real Estate 707-580-3499
Source: BAREIS,MLS#: 325087968 Originating MLS: Sonoma
Originating MLS: Sonoma
Tour with a local agent
Facts & features
Interior
Bedrooms & bathrooms
- Bedrooms: 4
- Bathrooms: 3
- Full bathrooms: 3
Bedroom
- Level: Main,Upper
Bathroom
- Level: Main,Upper
Family room
- Level: Main
Kitchen
- Features: Breakfast Area, Kitchen Island, Kitchen/Family Combo, Pantry Closet, Quartz Counter
- Level: Main
Heating
- Central, Fireplace Insert
Cooling
- Central Air
Appliances
- Included: Dishwasher, Disposal, Dual Fuel, Free-Standing Refrigerator, Gas Cooktop, Range Hood, Microwave, Tankless Water Heater, Dryer, Washer
- Laundry: Cabinets, Upper Level
Features
- Storage
- Flooring: Simulated Wood
- Has basement: No
- Number of fireplaces: 1
- Fireplace features: Circulating, Gas Log
Interior area
- Total structure area: 1,975
- Total interior livable area: 1,975 sqft
Property
Parking
- Total spaces: 6
- Parking features: Attached, Enclosed, Garage Door Opener, Inside Entrance, RV Access/Parking, Uncovered Parking Spaces 2+
- Attached garage spaces: 2
- Has uncovered spaces: Yes
Features
- Levels: Two
- Stories: 2
Lot
- Size: 7,553.3 Square Feet
- Features: Auto Sprinkler F&R, Garden, Landscape Front, Low Maintenance, Street Lights
Details
- Parcel number: 173190061000
- Special conditions: Offer As Is
Construction
Type & style
- Home type: SingleFamily
- Architectural style: Farmhouse
- Property subtype: Single Family Residence
Condition
- Year built: 2021
Utilities & green energy
- Sewer: Public Sewer
- Water: Public
- Utilities for property: Cable Connected, Electricity Connected, Internet Available, Natural Gas Connected, Public, Sewer Connected, Underground Utilities
Community & HOA
HOA
- Has HOA: No
Location
- Region: Santa Rosa
Financial & listing details
- Price per square foot: $577/sqft
- Tax assessed value: $1,220,389
- Annual tax amount: $13,859
- Date on market: 10/6/2025
- Electric utility on property: Yes
Estimated market value
$1,112,600
$1.06M - $1.17M
$4,537/mo
Price history
Price history
| Date | Event | Price |
|---|---|---|
| 11/7/2025 | Price change | $1,139,000-3.4%$577/sqft |
Source: | ||
| 10/6/2025 | Listed for sale | $1,179,000-1.7%$597/sqft |
Source: | ||
| 8/26/2025 | Listing removed | $1,199,000$607/sqft |
Source: | ||
| 7/10/2025 | Listed for sale | $1,199,000+4.3%$607/sqft |
Source: | ||
| 1/19/2022 | Listing removed | -- |
Source: | ||
Public tax history
Public tax history
| Year | Property taxes | Tax assessment |
|---|---|---|
| 2025 | $13,859 +1.6% | $1,220,389 +2% |
| 2024 | $13,645 +1.5% | $1,196,460 +2% |
| 2023 | $13,446 +384.4% | $1,173,000 +369.4% |
Find assessor info on the county website
BuyAbility℠ payment
Est. payment
$7,155/mo
Principal & interest
$5674
Property taxes
$1082
Home insurance
$399
Climate risks
Neighborhood: 95404
Nearby schools
GreatSchools rating
- 6/10Hidden Valley Elementary Satellite SchoolGrades: K-6Distance: 0.4 mi
- 3/10Santa Rosa Middle SchoolGrades: 7-8Distance: 2.5 mi
- 6/10Santa Rosa High SchoolGrades: 9-12Distance: 2.1 mi
- Loading
- Loading
