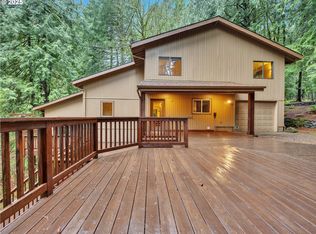Sold
$772,000
35650 SE Barnum Rd, Sandy, OR 97055
5beds
3,384sqft
Residential, Single Family Residence
Built in 1969
2.41 Acres Lot
$759,500 Zestimate®
$228/sqft
$3,553 Estimated rent
Home value
$759,500
$722,000 - $797,000
$3,553/mo
Zestimate® history
Loading...
Owner options
Explore your selling options
What's special
Your own forest respite, minutes from town and amenities! Enjoy waking up to the sights and sounds of Tickle creek in your backyard. Enjoy the beautifully remodeled bathrooms and large bedrooms. Plenty of room to entertain your guest- from your spacious kitchen featuring granite countertops and touch less faucet to a large deck with built in hot tub! The pristine 1200 sq/ft shop and additional storage shed supply plenty of space for your hobbies or work from home. Kids can walk across the private bridge and wooded trail to catch the school bus! This home is set up beautifully for a growing family or multi gen living. New well pump. Your serene escape is waiting.
Zillow last checked: 8 hours ago
Listing updated: November 06, 2025 at 04:49am
Listed by:
Emelia Wessel 503-730-7077,
Premiere Property Group LLC
Bought with:
Brittany Gibbs, 201209867
Move Real Estate Inc
Source: RMLS (OR),MLS#: 291876751
Facts & features
Interior
Bedrooms & bathrooms
- Bedrooms: 5
- Bathrooms: 3
- Full bathrooms: 3
- Main level bathrooms: 2
Primary bedroom
- Level: Main
Heating
- Forced Air
Appliances
- Included: Built In Oven, Built-In Range, Dishwasher, Free-Standing Refrigerator, Microwave, Stainless Steel Appliance(s), Washer/Dryer, Electric Water Heater
Features
- Granite, Soaking Tub, Tile
- Flooring: Bamboo, Tile, Wall to Wall Carpet
- Windows: Aluminum Frames
- Basement: Daylight,Exterior Entry,Finished
- Number of fireplaces: 3
- Fireplace features: Pellet Stove, Wood Burning
Interior area
- Total structure area: 3,384
- Total interior livable area: 3,384 sqft
Property
Parking
- Total spaces: 1
- Parking features: Driveway, Detached, Oversized
- Garage spaces: 1
- Has uncovered spaces: Yes
Accessibility
- Accessibility features: Accessible Approachwith Ramp, Main Floor Bedroom Bath, Accessibility
Features
- Levels: Two
- Stories: 2
- Patio & porch: Deck, Porch
- Exterior features: Garden, Raised Beds, Water Feature, Yard
- Has spa: Yes
- Spa features: Builtin Hot Tub
- Has view: Yes
- View description: Creek/Stream, Territorial, Trees/Woods
- Has water view: Yes
- Water view: Creek/Stream
- Waterfront features: Creek
- Body of water: Tickle Creek
Lot
- Size: 2.41 Acres
- Features: Merchantable Timber, Private, Sloped, Terraced, Wooded, Acres 1 to 3
Details
- Additional structures: Outbuilding, PoultryCoop, ToolShed, Workshop
- Parcel number: 00670526
- Zoning: RRFF5
Construction
Type & style
- Home type: SingleFamily
- Property subtype: Residential, Single Family Residence
Materials
- Wood Siding
- Foundation: Slab, Stem Wall
- Roof: Composition
Condition
- Resale
- New construction: No
- Year built: 1969
Utilities & green energy
- Sewer: Public Sewer
- Water: Well
Community & neighborhood
Location
- Region: Sandy
Other
Other facts
- Listing terms: Call Listing Agent,Cash,Conventional,FHA
- Road surface type: Gravel
Price history
| Date | Event | Price |
|---|---|---|
| 11/6/2025 | Sold | $772,000+2.9%$228/sqft |
Source: | ||
| 10/13/2025 | Pending sale | $750,000$222/sqft |
Source: | ||
| 9/3/2025 | Price change | $750,000-6.3%$222/sqft |
Source: | ||
| 6/4/2025 | Price change | $800,000-5.8%$236/sqft |
Source: | ||
| 5/8/2025 | Listed for sale | $849,000+65.5%$251/sqft |
Source: | ||
Public tax history
| Year | Property taxes | Tax assessment |
|---|---|---|
| 2025 | $5,365 +4.9% | $388,352 +3% |
| 2024 | $5,112 +2.6% | $377,041 +3% |
| 2023 | $4,984 +2.7% | $366,060 +3% |
Find assessor info on the county website
Neighborhood: 97055
Nearby schools
GreatSchools rating
- 7/10Naas Elementary SchoolGrades: K-5Distance: 4.7 mi
- 7/10Boring Middle SchoolGrades: 6-8Distance: 4.6 mi
- 5/10Sandy High SchoolGrades: 9-12Distance: 1 mi
Schools provided by the listing agent
- Elementary: Sandy
- Middle: Cedar Ridge
- High: Sandy
Source: RMLS (OR). This data may not be complete. We recommend contacting the local school district to confirm school assignments for this home.
Get a cash offer in 3 minutes
Find out how much your home could sell for in as little as 3 minutes with a no-obligation cash offer.
Estimated market value$759,500
Get a cash offer in 3 minutes
Find out how much your home could sell for in as little as 3 minutes with a no-obligation cash offer.
Estimated market value
$759,500
