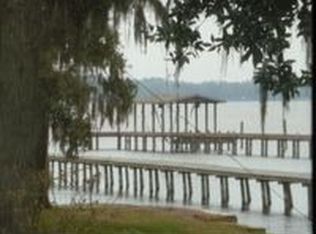Unique and exceptional opportunity. Estate Lot with incredible privacy. House almost not visible from Gate due to old growth trees and 10 foot azaleas hiding driveway closer to the house giving privacy & safety for playing with kids on 200 foot winding driveway closer to the house. Fences on 3 sides except river. Security system for added safety. 1.5 acres on the St. Johns River with nearly 100 ft of River frontage.From the moment you enter the gate of this secluded estate lot property, you are welcomed by a winding drive & grounds adorn with fruit trees & flowering flora. This property truly offers a unique city & enchanting woodland estate feeling. Main house boasts more than 3,450 sq. ft. of living space and gorgeous views of the St. Johns River from the living room, dining room, handsomely appointed kitchen, Florida room & Master suite. You'll enjoy 4 bedrooms plus an office and 3 full baths in the main house. One bedroom & full bath on main-level. A lovely 800+ sq. ft. Casita/office with large kitchenette, full bath, main room and separate room with closets sits adjacent to the main house. Current owner added approved 800 Sq Foot Casita / Home office adding to the old square footage of the house. Great for kids etc. living separate but still on the private property.
This property is off market, which means it's not currently listed for sale or rent on Zillow. This may be different from what's available on other websites or public sources.
