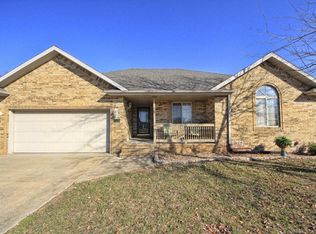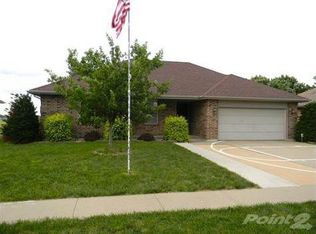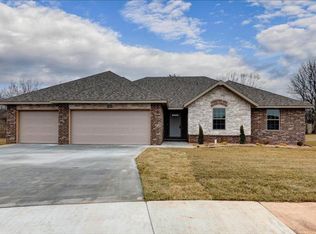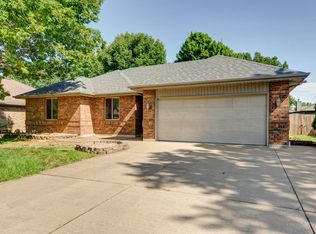Closed
Price Unknown
3565 W Roxbury Street, Springfield, MO 65807
4beds
2,902sqft
Single Family Residence
Built in 1996
10,018.8 Square Feet Lot
$339,700 Zestimate®
$--/sqft
$2,412 Estimated rent
Home value
$339,700
$323,000 - $357,000
$2,412/mo
Zestimate® history
Loading...
Owner options
Explore your selling options
What's special
This home has it ALL. Step into this open-concept house, where 2,950 square feet are transformed into a modern living haven. No unnecessary walls, just a seamless flow of space. The kitchen is the hub, boasting new countertops and connecting to the living and dining area. Fresh paint and ample natural light throughout the home, with a glass window/door leading to a new composite deck. Bedrooms are strategically placed for privacy, each offering space and light and equipped with new fixtures. The basement is a flexible space, waiting for your personal touch - be it a home office or a gym. Outside, the all-brick exterior and a 2-year-old roof provide durability. A shed in the backyard adds storage and unique outdoor space. Come see it yourself!
Zillow last checked: 8 hours ago
Listing updated: August 02, 2024 at 02:58pm
Listed by:
Riley Leanne Woodward 417-655-6403,
The Agency Real Estate
Bought with:
Alan Evans, 2019002071
ReeceNichols - Springfield
Source: SOMOMLS,MLS#: 60253048
Facts & features
Interior
Bedrooms & bathrooms
- Bedrooms: 4
- Bathrooms: 3
- Full bathrooms: 3
Heating
- Central, Fireplace(s), Natural Gas
Cooling
- Attic Fan, Ceiling Fan(s), Central Air
Appliances
- Included: Dishwasher, Disposal, Free-Standing Electric Oven, Microwave
- Laundry: Main Level
Features
- Vaulted Ceiling(s), Walk-in Shower
- Flooring: Carpet, Laminate, See Remarks, Vinyl
- Basement: Finished,Full
- Attic: Pull Down Stairs
- Has fireplace: Yes
- Fireplace features: Gas, Living Room
Interior area
- Total structure area: 2,950
- Total interior livable area: 2,902 sqft
- Finished area above ground: 1,710
- Finished area below ground: 1,192
Property
Parking
- Total spaces: 2
- Parking features: Driveway, Garage Door Opener, Garage Faces Front
- Attached garage spaces: 2
- Has uncovered spaces: Yes
Features
- Levels: Two
- Stories: 1
- Patio & porch: Deck
- Fencing: Privacy,Wood
Lot
- Size: 10,018 sqft
Details
- Additional structures: Shed(s)
- Parcel number: 881808100129
- Other equipment: Radon Mitigation System
Construction
Type & style
- Home type: SingleFamily
- Architectural style: Traditional
- Property subtype: Single Family Residence
Materials
- Brick
- Foundation: Poured Concrete
Condition
- Year built: 1996
Utilities & green energy
- Sewer: Public Sewer
- Water: Public
Community & neighborhood
Location
- Region: Springfield
- Subdivision: Eldorado Place
Price history
| Date | Event | Price |
|---|---|---|
| 2/12/2024 | Sold | -- |
Source: | ||
| 1/7/2024 | Pending sale | $315,000$109/sqft |
Source: | ||
| 1/3/2024 | Listed for sale | $315,000-7.3%$109/sqft |
Source: | ||
| 5/24/2023 | Listing removed | -- |
Source: | ||
| 5/13/2023 | Price change | $339,900-7.8%$117/sqft |
Source: | ||
Public tax history
| Year | Property taxes | Tax assessment |
|---|---|---|
| 2025 | $2,574 +4.7% | $49,950 +12.5% |
| 2024 | $2,459 +0.5% | $44,400 |
| 2023 | $2,446 +18.5% | $44,400 +15.6% |
Find assessor info on the county website
Neighborhood: 65807
Nearby schools
GreatSchools rating
- 6/10Sherwood Elementary SchoolGrades: K-5Distance: 1.4 mi
- 8/10Carver Middle SchoolGrades: 6-8Distance: 0.8 mi
- 4/10Parkview High SchoolGrades: 9-12Distance: 4.1 mi
Schools provided by the listing agent
- Elementary: Sherwood
- Middle: SGF-Carver
- High: SGF-Parkview
Source: SOMOMLS. This data may not be complete. We recommend contacting the local school district to confirm school assignments for this home.



