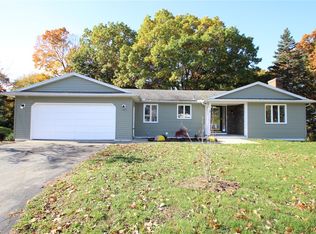Charming cape on dbl lot includes extra parcel that backs to forever wild area! Sliders in family room/living room lead to deck for entertaining. Updated oak kitchen w/island, quartz counters & new appliances(2015). Updated master bath w/double sink vanity & quartz counter(2017).Wood burning frplc w/marble surround & oversized mantle.Amazing pegged oak flrs in kitchen,living rm & entire upstairs, large formal dining rm, finished lower level w/walkout includes wet bar & rec room w/potential for adding 4th bedroom. Updates since 2013:ornamental steel fence, driveway, frt walkway, fiberglass frt door w/sidelights & vinyl windows.Gorgeous landscaping w/numerous perennial plants/flowers & flowering trees.Within walking distance to schools.This home is impeccably maintained & loaded w/character!
This property is off market, which means it's not currently listed for sale or rent on Zillow. This may be different from what's available on other websites or public sources.
