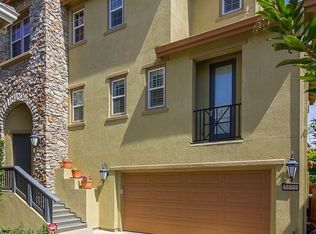Rent: $4800 4 Bed / 3 BA SF: 2356 Garage: Attached House Available: 8/06/2025 Year Built: 2008 Security Deposit: $7200 Pets: Small dog with extra security deposit per pet Refrigerator: Yes, without warranty Washer / Dryer: Yes, without warranty A/C: Yes Smoking: No For Showings and Property Information Contact: To see additional photos / information and other listings go to the following website: Beautiful Sorrento Home with Exceptional Upgrades Welcome to this stunning Sorrento home featuring a full bedroom and bathroom on the main levelperfect for guests or multi-generational living. The chef's kitchen is equipped with stainless steel appliances, granite countertops, and ample cabinet space, ideal for cooking and entertaining. Enjoy brand-new carpet, fresh interior paint, and upgraded tile flooring throughout. Upstairs, you'll find spacious bedrooms and a luxurious primary suite with a spa-like bathroom, complete with dual sinks and a sunken soaking tub. Located in a resort-style community offering exceptional amenities, including a pool, fitness center, theater room, and multiple parks. Conveniently situated near top-rated schools, Harold William Kolb, Eleanor Murray Middle and Emerald High School. Nearby shopping centers, freeway access. HOA maintains front landscape and tenant is responsible to maintain backyard and water softener. Small dogs welcomed with extra deposit per pet. For more information, please contact Broker: Russell E Gross, R.E. Inc. BRE #01270957 PMMH
This property is off market, which means it's not currently listed for sale or rent on Zillow. This may be different from what's available on other websites or public sources.
