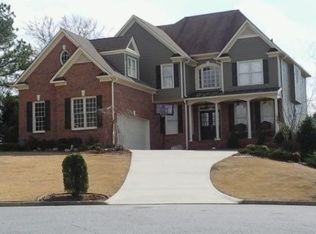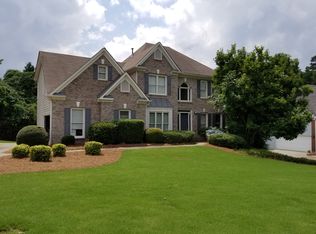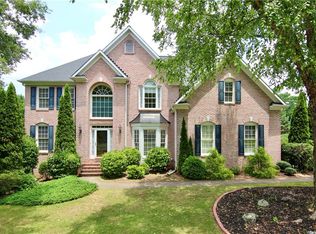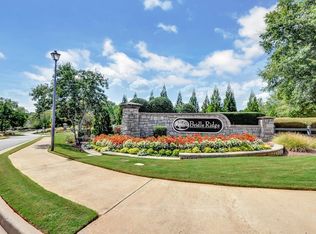Closed
$750,000
3565 Preakness Ln, Suwanee, GA 30024
6beds
4,058sqft
Single Family Residence, Residential
Built in 1999
0.32 Acres Lot
$804,900 Zestimate®
$185/sqft
$3,529 Estimated rent
Home value
$804,900
$765,000 - $845,000
$3,529/mo
Zestimate® history
Loading...
Owner options
Explore your selling options
What's special
New range hood and exhaust fan installed in fall of 2022, vinyl double pane glass window and home theater upgraded in 2019. Brick front, six bedroom, four bathroom home in desired Bridle Ridge Subdivision. Main floor has its own bedroom and bathroom, upgraded kitchen with SS appliances, office area, and separate dining room. Additional bedrooms upstairs and oversized master. All bathrooms upgraded, master bath has heated floors. Full finished basement with patio and fire pit. Large outdoor deck, screened in Brazillian IPE deck, tankless water heater, Sier rated AC and so much more. Located in highly sought after Forsyth County School districts!
Zillow last checked: 8 hours ago
Listing updated: November 22, 2023 at 09:28am
Listing Provided by:
Qiang Shen,
Aspire Real Estate, LLC
Bought with:
Qiang Shen, 390636
Aspire Real Estate, LLC
Source: FMLS GA,MLS#: 7239640
Facts & features
Interior
Bedrooms & bathrooms
- Bedrooms: 6
- Bathrooms: 4
- Full bathrooms: 4
- Main level bathrooms: 1
- Main level bedrooms: 1
Primary bedroom
- Features: Oversized Master, Roommate Floor Plan, Split Bedroom Plan
- Level: Oversized Master, Roommate Floor Plan, Split Bedroom Plan
Bedroom
- Features: Oversized Master, Roommate Floor Plan, Split Bedroom Plan
Primary bathroom
- Features: None
Dining room
- Features: Separate Dining Room
Kitchen
- Features: Breakfast Room, Cabinets Stain, Kitchen Island, Pantry, Pantry Walk-In, Stone Counters, View to Family Room
Heating
- Natural Gas, Zoned
Cooling
- Ceiling Fan(s), Central Air, Zoned
Appliances
- Included: Dishwasher, Disposal, Gas Cooktop, Gas Oven, Gas Range, Microwave, Refrigerator, Self Cleaning Oven, Tankless Water Heater
- Laundry: Laundry Room, Upper Level
Features
- Bookcases, Cathedral Ceiling(s), Entrance Foyer, Entrance Foyer 2 Story, His and Hers Closets, Tray Ceiling(s), Walk-In Closet(s)
- Flooring: Carpet, Hardwood
- Windows: Plantation Shutters
- Basement: Daylight,Exterior Entry,Finished,Finished Bath,Full,Interior Entry
- Number of fireplaces: 1
- Fireplace features: Living Room
- Common walls with other units/homes: No Common Walls
Interior area
- Total structure area: 4,058
- Total interior livable area: 4,058 sqft
Property
Parking
- Total spaces: 2
- Parking features: Driveway, Garage, Garage Faces Front
- Garage spaces: 2
- Has uncovered spaces: Yes
Accessibility
- Accessibility features: None
Features
- Levels: Two
- Stories: 2
- Patio & porch: Screened
- Exterior features: Gas Grill, No Dock
- Pool features: None
- Spa features: None
- Fencing: Back Yard
- Has view: Yes
- View description: Other
- Waterfront features: None
- Body of water: None
Lot
- Size: 0.32 Acres
- Features: Back Yard, Cul-De-Sac
Details
- Additional structures: None
- Parcel number: 113 619
- Other equipment: None
- Horse amenities: None
Construction
Type & style
- Home type: SingleFamily
- Architectural style: Traditional
- Property subtype: Single Family Residence, Residential
Materials
- Brick Front, Cement Siding
- Foundation: None
- Roof: Shingle
Condition
- Resale
- New construction: No
- Year built: 1999
Utilities & green energy
- Electric: Other
- Sewer: Public Sewer
- Water: Public
- Utilities for property: Cable Available, Electricity Available, Natural Gas Available, Sewer Available, Underground Utilities, Water Available
Green energy
- Energy efficient items: None
- Energy generation: None
Community & neighborhood
Security
- Security features: Security System Owned, Smoke Detector(s)
Community
- Community features: Clubhouse, Homeowners Assoc, Playground, Pool, Sidewalks, Tennis Court(s)
Location
- Region: Suwanee
- Subdivision: Bridle Ridge
HOA & financial
HOA
- Has HOA: Yes
- HOA fee: $900 annually
- Association phone: 770-866-6045
Other
Other facts
- Ownership: Fee Simple
- Road surface type: Concrete
Price history
| Date | Event | Price |
|---|---|---|
| 11/15/2023 | Sold | $750,000-1.2%$185/sqft |
Source: | ||
| 10/9/2023 | Price change | $759,000-1.2%$187/sqft |
Source: | ||
| 9/26/2023 | Price change | $768,000-1.4%$189/sqft |
Source: | ||
| 9/11/2023 | Price change | $779,000-2.4%$192/sqft |
Source: | ||
| 8/16/2023 | Listed for sale | $798,000$197/sqft |
Source: | ||
Public tax history
| Year | Property taxes | Tax assessment |
|---|---|---|
| 2024 | $7,357 +6.2% | $300,000 +6.6% |
| 2023 | $6,926 +10.9% | $281,384 +20% |
| 2022 | $6,243 +18.1% | $234,580 +22.6% |
Find assessor info on the county website
Neighborhood: Bridle Ridge
Nearby schools
GreatSchools rating
- 8/10Brookwood Elementary SchoolGrades: PK-5Distance: 0.7 mi
- 8/10South Forsyth Middle SchoolGrades: 6-8Distance: 2.3 mi
- 10/10Lambert High SchoolGrades: 9-12Distance: 2.3 mi
Schools provided by the listing agent
- Elementary: Brookwood - Forsyth
- Middle: South Forsyth
- High: Lambert
Source: FMLS GA. This data may not be complete. We recommend contacting the local school district to confirm school assignments for this home.
Get a cash offer in 3 minutes
Find out how much your home could sell for in as little as 3 minutes with a no-obligation cash offer.
Estimated market value
$804,900
Get a cash offer in 3 minutes
Find out how much your home could sell for in as little as 3 minutes with a no-obligation cash offer.
Estimated market value
$804,900



