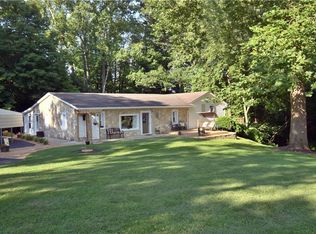Come and see this Workmans dream home in the heart of Martinsville! Spend some time exploring the woods as this property sits on just over 5 acres( 2 parcels), or find ways to fill the oversized attached garage. Perfect for those project cars or 4 wheelers. Keep the home warm all winter long with the wood heating system with a propane back up. In the home you'll find a cozy eat in kitchen off of the living room with a spacious master at the end of the hall. Spend your mornings off the front porch or side deck with a cup of coffee, this diamond in the rough has limitless possibilities! This home is also on Morgan county water and private septic
This property is off market, which means it's not currently listed for sale or rent on Zillow. This may be different from what's available on other websites or public sources.
