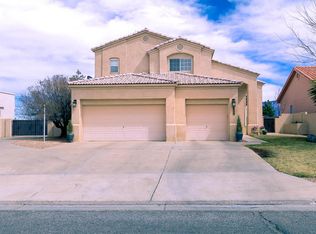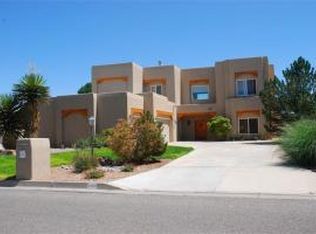CUSTOM BEAUTY! Versatile and hard to find floor plan! Oversized master suite on main level! Plus 1BDR or office with French doors and 3/4 BATH on main level! 2 large BDRs upstairs, each with their own bath! HUGE balcony with mountain views! Great room with wall of windows, raised ceilings and kiva fireplace. Elegant custom kitchen features granite countertops, raised panel cabinets, cook island, sunny breakfast nook, decorative tile backsplash, recessed lighting and French doors to covered patio. Outdoor entertaining space with large covered patio, beautiful pond and easy care landscape, mature trees and shrubs. 2CG finished garage with extra storage room. Close to parks, schools, shopping, aquatic center, and library, in the heart of Rio Rancho!
This property is off market, which means it's not currently listed for sale or rent on Zillow. This may be different from what's available on other websites or public sources.

