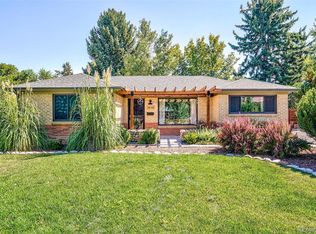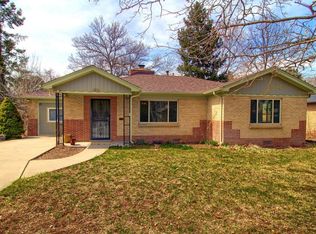This home has its original charm with many updates and a great location. The kitchen was remodeled a year ago, and is spectacular with every possible kitchen upgrade imaginable. Open floor plan with gleaming quartz counter tops, subway tile, and large farmhouse sink with a touch faucet. New cabinets have soft close doors, large drawers, and there is a pantry giving tons of kitchen storage! All stainless appliances include a Thermador 36" gas range with a griddle, hood, microwave oven, and new Bosch dishwasher. Recessed lighting in the kitchen and newer light fixtures throughout the home. Beautiful original hardwood floors and coved ceilings add character and warmth. Newer tankless hot water heater installed in 2018; new roof and exterior paint in 2017. This home has an inviting front porch and a large fenced back yard with a patio. It is close to shopping, dining and is less than 15 minutes to downtown Denver.
This property is off market, which means it's not currently listed for sale or rent on Zillow. This may be different from what's available on other websites or public sources.

