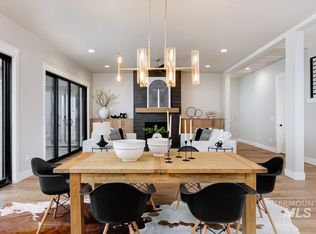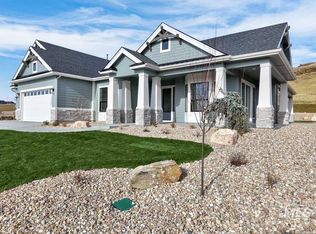Sold
Price Unknown
3565 E Interstellar Dr, Boise, ID 83712
4beds
4baths
3,359sqft
Single Family Residence
Built in 2025
0.3 Acres Lot
$2,278,600 Zestimate®
$--/sqft
$5,576 Estimated rent
Home value
$2,278,600
$2.12M - $2.44M
$5,576/mo
Zestimate® history
Loading...
Owner options
Explore your selling options
What's special
Core Building Co. 2025 PARADE HOME at Boulder Point! Magnificent single level home w/sweeping views of the Barber Valley, Boise River skyline. Open the stately steel door and take in the breath-taking views including the Boise River. Gather around the 12’ island in the distinguished kitchen featuring warm stained flat panel cabinets, quartz counters that sweep up the backsplash accentuating the beautiful industrial range w/pot filler above. Built-in panel refrigerator. Secondary prep space w/true butler’s pantry featuring prep-sink, additional dishwasher, microwave & warming drawer. Stunning fireplace, warm stained beams adorn the living room. Wall of windows & full wall door system opens up on the generous patio w/two-sided fireplace. Relax in the primary suit featuring built-in book shelves, beams, & inviting fireplace. True spa inspired primary bath w/ oversized zero clearance shower w/free standing tub. Incredible custom home in highly sought after NE Boise!
Zillow last checked: 8 hours ago
Listing updated: June 13, 2025 at 12:56pm
Listed by:
Kami Brant 208-713-1933,
O2 Real Estate Group,
Julia Goodnoe 208-850-4360,
O2 Real Estate Group
Bought with:
Spencer Southey
exp Realty, LLC
Source: IMLS,MLS#: 98943980
Facts & features
Interior
Bedrooms & bathrooms
- Bedrooms: 4
- Bathrooms: 4
- Main level bathrooms: 3
- Main level bedrooms: 4
Primary bedroom
- Level: Main
- Area: 270
- Dimensions: 18 x 15
Bedroom 2
- Level: Main
- Area: 144
- Dimensions: 12 x 12
Bedroom 3
- Level: Main
- Area: 168
- Dimensions: 12 x 14
Bedroom 4
- Level: Main
- Area: 156
- Dimensions: 13 x 12
Kitchen
- Level: Main
Office
- Level: Main
- Area: 108
- Dimensions: 12 x 9
Heating
- Forced Air, Natural Gas
Cooling
- Central Air
Appliances
- Included: Gas Water Heater, Dishwasher, Disposal, Microwave, Oven/Range Built-In, Refrigerator
Features
- Bath-Master, Bed-Master Main Level, Den/Office, Great Room, Rec/Bonus, Double Vanity, Walk-In Closet(s), Pantry, Quartz Counters, Number of Baths Main Level: 3
- Flooring: Tile, Carpet, Engineered Wood Floors
- Windows: Skylight(s)
- Has basement: No
- Number of fireplaces: 2
- Fireplace features: Two, Gas, Insert
Interior area
- Total structure area: 3,359
- Total interior livable area: 3,359 sqft
- Finished area above ground: 3,359
- Finished area below ground: 0
Property
Parking
- Total spaces: 3
- Parking features: Attached, Driveway
- Attached garage spaces: 3
- Has uncovered spaces: Yes
- Details: Garage: 23x26, Garage Door: 18x8
Features
- Levels: One
- Patio & porch: Covered Patio/Deck
- Pool features: Community, In Ground, Pool
- Has view: Yes
Lot
- Size: 0.30 Acres
- Dimensions: 130 x 100
- Features: 10000 SF - .49 AC, Garden, Sidewalks, Views, Auto Sprinkler System, Full Sprinkler System
Details
- Parcel number: R1035240120
Construction
Type & style
- Home type: SingleFamily
- Property subtype: Single Family Residence
Materials
- Stucco, HardiPlank Type
- Roof: Composition,Architectural Style
Condition
- New Construction
- New construction: Yes
- Year built: 2025
Details
- Builder name: Core Building Co.
Utilities & green energy
- Water: Public
- Utilities for property: Sewer Connected, Cable Connected
Community & neighborhood
Location
- Region: Boise
- Subdivision: Boulder Point
HOA & financial
HOA
- Has HOA: Yes
- HOA fee: $250 quarterly
Other
Other facts
- Listing terms: Cash,Conventional,VA Loan
- Ownership: Fee Simple
- Road surface type: Paved
Price history
Price history is unavailable.
Public tax history
| Year | Property taxes | Tax assessment |
|---|---|---|
| 2025 | $5,445 -26.6% | $1,131,000 +88.5% |
| 2024 | $7,420 | $600,000 -22.8% |
| 2023 | -- | $777,000 +5% |
Find assessor info on the county website
Neighborhood: Warm Springs Mesa
Nearby schools
GreatSchools rating
- 10/10Adams Elementary SchoolGrades: PK-6Distance: 2.2 mi
- 8/10East Junior High SchoolGrades: 7-9Distance: 1.8 mi
- 9/10Timberline High SchoolGrades: 10-12Distance: 1.8 mi
Schools provided by the listing agent
- Elementary: Adams
- Middle: East Jr
- High: Timberline
- District: Boise School District #1
Source: IMLS. This data may not be complete. We recommend contacting the local school district to confirm school assignments for this home.

