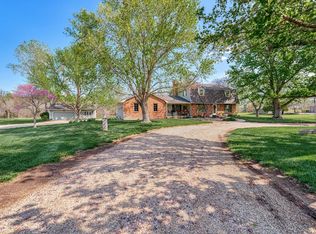Sold
Price Unknown
3565 E Country Club Rd, Salina, KS 67401
4beds
2,398sqft
Single Family Onsite Built
Built in 1890
3.35 Acres Lot
$316,200 Zestimate®
$--/sqft
$1,767 Estimated rent
Home value
$316,200
$266,000 - $376,000
$1,767/mo
Zestimate® history
Loading...
Owner options
Explore your selling options
What's special
Country Living at its absolute best!!!! Located 1 mile east of Salina on all blacktop roads. This 3.35 acre farm property is nestled among mature trees and has an abundance of wildlife! To start, it has the covered porch you have always wanted! Inside the home has 4 bedrooms, 2.5 bathrooms, the living room has beautiful wood beams with a decorative brick fireplace, formal dining room, an additional Great Room off the kitchen with a 2nd decorative (never used), fireplace and country view!!! The kitchen includes all the appliances, tons of cabinets and room for a breakfast nook. 2 bedrooms on the main floor, 2 bedrooms upstairs and room for more that could be finished in the newer basement. Update windows throughout, newer HVAC units, newer shingles & guttering, updated bathrooms and main floor laundry that has a half bath and is stubbed for a shower! Original woodwork, built-in cabinets and even a cedar closet that keeps all of the historic characteristics. Located on 3.35 acres of ground. New concrete siding and a 2 car garage. You can't beat this location!
Zillow last checked: 8 hours ago
Listing updated: March 28, 2025 at 08:04pm
Listed by:
Amber Renfro 785-820-7472,
Coldwell Banker APW REALTORS,
Emma Bixby 785-822-2035,
Coldwell Banker APW REALTORS
Source: SCKMLS,MLS#: 648651
Facts & features
Interior
Bedrooms & bathrooms
- Bedrooms: 4
- Bathrooms: 3
- Full bathrooms: 2
- 1/2 bathrooms: 1
Primary bedroom
- Description: Carpet
- Level: Main
- Area: 224
- Dimensions: 14x16
Bedroom
- Level: Main
- Area: 143
- Dimensions: 13x11
Bedroom
- Level: Upper
- Area: 121
- Dimensions: 11x11
Bedroom
- Level: Upper
- Area: 165
- Dimensions: 15x11
Kitchen
- Description: Tile
- Level: Main
- Area: 198
- Dimensions: 18x11
Living room
- Description: Carpet
- Level: Main
- Area: 450
- Dimensions: 15x30
Heating
- Forced Air, Natural Gas
Cooling
- Central Air, Electric
Appliances
- Included: Dishwasher, Disposal, Refrigerator, Range
- Laundry: Main Level
Features
- Cedar Closet(s)
- Flooring: Hardwood
- Basement: Unfinished
- Number of fireplaces: 2
- Fireplace features: Two, Decorative
Interior area
- Total interior livable area: 2,398 sqft
- Finished area above ground: 2,398
- Finished area below ground: 0
Property
Parking
- Total spaces: 2
- Parking features: Detached
- Garage spaces: 2
Features
- Levels: One and One Half
- Stories: 1
Lot
- Size: 3.35 Acres
- Features: Wooded
Details
- Parcel number: 0850862301028023.000
Construction
Type & style
- Home type: SingleFamily
- Architectural style: Other
- Property subtype: Single Family Onsite Built
Materials
- Frame
- Foundation: None, Other, No Egress Window(s)
- Roof: Composition
Condition
- Year built: 1890
Utilities & green energy
- Gas: Natural Gas Available
- Sewer: Septic Tank
- Water: Rural Water
- Utilities for property: Natural Gas Available
Community & neighborhood
Location
- Region: Salina
- Subdivision: NONE LISTED ON TAX RECORD
HOA & financial
HOA
- Has HOA: No
Other
Other facts
- Ownership: Individual
- Road surface type: Paved
Price history
Price history is unavailable.
Public tax history
| Year | Property taxes | Tax assessment |
|---|---|---|
| 2024 | $2,896 -1.6% | $29,072 +0.1% |
| 2023 | $2,942 +18.5% | $29,037 +15.2% |
| 2022 | $2,482 -4.4% | $25,197 -1.1% |
Find assessor info on the county website
Neighborhood: 67401
Nearby schools
GreatSchools rating
- 7/10Meadowlark Ridge Elementary SchoolGrades: PK-5Distance: 1.6 mi
- 6/10Lakewood Middle SchoolGrades: 6-8Distance: 2.6 mi
- 4/10Salina High CentralGrades: 9-12Distance: 3.3 mi
Schools provided by the listing agent
- Elementary: Meadowlark
- Middle: Lakewood
- High: Salina Central
Source: SCKMLS. This data may not be complete. We recommend contacting the local school district to confirm school assignments for this home.
