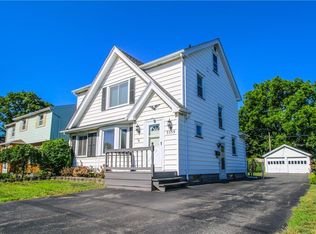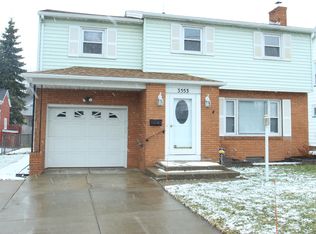Closed
$180,000
3565 Dewey Ave, Rochester, NY 14616
3beds
1,393sqft
Single Family Residence
Built in 1927
7,496.68 Square Feet Lot
$216,300 Zestimate®
$129/sqft
$2,406 Estimated rent
Home value
$216,300
$203,000 - $229,000
$2,406/mo
Zestimate® history
Loading...
Owner options
Explore your selling options
What's special
Spacious and gracious describes this lovingly cared for home! This 3 bed, 1.5 bath 2 story cape boasts Original charm & Quality Craftsmanship! High ceilings, Leaded Glass, Gumwood Trim, Crown Molding, Arched Doorways, Built In Cabinets & Hardwood Floors Under ALL Of The Carpet. The large formal dining room can easily fit a table for 10. Living Room has a Gorgeous Fireplace & Giant Mantle w/ Built-In Bookcases. The French doors In the living room open to the enclosed front porch, that can be used as additional living space, or a fantastic home office! Upstairs you'll find 3 Bedrooms with large closets, full bath with tiled tub surround, a built-In linen closet and bonus room with tons of potential. DRY basement, 2 story 2.5 car garage with additional storage, double wide driveway with turn around and plenty of parking! Vinyl windows, Trex back deck, freshly painted, updated flooring, new furnace in ’20. Nothing to do but move in and enjoy! Showings begin Thursday 6/22 @ 10am, Delayed Negotiations until Tuesday June 27th @ Noon.
Zillow last checked: 8 hours ago
Listing updated: August 21, 2023 at 06:16pm
Listed by:
Adam J Grandmont 585-203-6541,
Keller Williams Realty Greater Rochester,
Andrew Hannan 585-776-5900,
Keller Williams Realty Greater Rochester
Bought with:
Seana A. Caine, 10401279328
RE/MAX Plus
Source: NYSAMLSs,MLS#: R1478743 Originating MLS: Rochester
Originating MLS: Rochester
Facts & features
Interior
Bedrooms & bathrooms
- Bedrooms: 3
- Bathrooms: 2
- Full bathrooms: 1
- 1/2 bathrooms: 1
- Main level bathrooms: 1
Heating
- Gas, Forced Air
Cooling
- Central Air
Appliances
- Included: Dryer, Dishwasher, Electric Oven, Electric Range, Disposal, Gas Water Heater, Refrigerator, Washer
- Laundry: In Basement
Features
- Ceiling Fan(s), Separate/Formal Dining Room, Separate/Formal Living Room, Living/Dining Room, Pantry, Storage, Natural Woodwork
- Flooring: Carpet, Hardwood, Laminate, Varies
- Windows: Leaded Glass
- Basement: Full
- Number of fireplaces: 1
Interior area
- Total structure area: 1,393
- Total interior livable area: 1,393 sqft
Property
Parking
- Total spaces: 2.5
- Parking features: Detached, Garage, Driveway, Other
- Garage spaces: 2.5
Features
- Patio & porch: Deck, Enclosed, Porch
- Exterior features: Blacktop Driveway, Deck
Lot
- Size: 7,496 sqft
- Dimensions: 50 x 149
- Features: Near Public Transit
Details
- Parcel number: 2628000604800005018000
- Special conditions: Standard
Construction
Type & style
- Home type: SingleFamily
- Architectural style: Cape Cod,Colonial,Two Story
- Property subtype: Single Family Residence
Materials
- Brick, Vinyl Siding, Copper Plumbing
- Foundation: Block
- Roof: Asphalt
Condition
- Resale
- Year built: 1927
Utilities & green energy
- Electric: Circuit Breakers
- Sewer: Connected
- Water: Connected, Public
- Utilities for property: High Speed Internet Available, Sewer Connected, Water Connected
Community & neighborhood
Location
- Region: Rochester
- Subdivision: Dewey Ave
Other
Other facts
- Listing terms: Cash,Conventional,FHA,VA Loan
Price history
| Date | Event | Price |
|---|---|---|
| 8/17/2023 | Sold | $180,000+38.6%$129/sqft |
Source: | ||
| 6/28/2023 | Pending sale | $129,900$93/sqft |
Source: | ||
| 6/21/2023 | Listed for sale | $129,900-1.6%$93/sqft |
Source: | ||
| 1/7/2022 | Sold | $132,000+2.3%$95/sqft |
Source: | ||
| 12/2/2021 | Pending sale | $129,000$93/sqft |
Source: | ||
Public tax history
| Year | Property taxes | Tax assessment |
|---|---|---|
| 2024 | -- | $117,000 |
| 2023 | -- | $117,000 +20.6% |
| 2022 | -- | $97,000 |
Find assessor info on the county website
Neighborhood: 14616
Nearby schools
GreatSchools rating
- NAEnglish Village Elementary SchoolGrades: K-2Distance: 0.4 mi
- 5/10Arcadia Middle SchoolGrades: 6-8Distance: 1.7 mi
- 6/10Arcadia High SchoolGrades: 9-12Distance: 1.6 mi
Schools provided by the listing agent
- District: Greece
Source: NYSAMLSs. This data may not be complete. We recommend contacting the local school district to confirm school assignments for this home.

