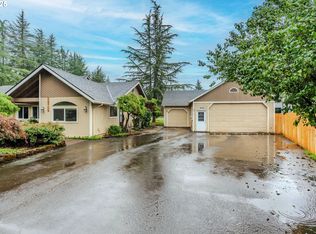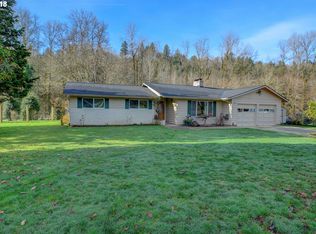Sold
$692,000
35649 SE Lusted Rd, Boring, OR 97009
3beds
2,516sqft
Residential, Manufactured Home
Built in 1994
2.39 Acres Lot
$-- Zestimate®
$275/sqft
$2,605 Estimated rent
Home value
Not available
Estimated sales range
Not available
$2,605/mo
Zestimate® history
Loading...
Owner options
Explore your selling options
What's special
Beautiful 2,516 sq ft triple-wide Silvercrest manufactured home offers open-concept living with an oversized kitchen w/a large pantry, double ovens, island, ample counter space that flows seamlessly into the family room—perfect for everyday living and entertaining. The layout includes a formal dining room, formal living room offering a pellet stove, a family room currently being used as an office and a generously sized utility room w/half bath. The expansive primary suite features a flex/office area, ensuite with dual sinks, two closets-one is a walk-in, and plenty of space to unwind. Two additional bedrooms share a well-appointed full bath off the family hallway. The interior of the home has been recently painted throughout, new roof in 2022, Exterior of the home painted in May 2025, Bull Run water is $115 qtrly. There are two HAC systems, heat pump and furnace. Outside, the property is a dream for your equestrians, boasting a massive 270x70 barn with a 170x70 indoor arena, 15 box stalls, six-10x20 stalls, nine 10x10 stalls, two tack stalls, a very large hay loft, and a Half bath in barn. Additional features include a covered RV area and multiple paddocks. Separate meter monthly for the barn. This is an equestrian property offering both functionality and comfort for both you and your horses. (Round pen in arena is not included w/sale.
Zillow last checked: 8 hours ago
Listing updated: January 06, 2026 at 06:07am
Listed by:
Denise Crane 503-310-0448,
RE/MAX Advantage Group
Bought with:
Edel Lopez Aparicio, 201224741
Realty of America, LLC
Source: RMLS (OR),MLS#: 301174404
Facts & features
Interior
Bedrooms & bathrooms
- Bedrooms: 3
- Bathrooms: 3
- Full bathrooms: 2
- Partial bathrooms: 1
- Main level bathrooms: 3
Primary bedroom
- Features: Daylight, Sliding Doors, Walkin Closet
- Level: Main
- Area: 208
- Dimensions: 16 x 13
Bedroom 2
- Features: Daylight, Closet, Wallto Wall Carpet
- Level: Main
- Area: 130
- Dimensions: 13 x 10
Bedroom 3
- Features: Daylight, Closet, Wallto Wall Carpet
- Level: Main
- Area: 130
- Dimensions: 13 x 10
Dining room
- Features: Formal, Living Room Dining Room Combo, Vaulted Ceiling
- Level: Main
- Area: 209
- Dimensions: 19 x 11
Family room
- Features: Sliding Doors, Vaulted Ceiling, Wood Stove
- Level: Main
- Area: 360
- Dimensions: 20 x 18
Kitchen
- Features: Dishwasher, Eat Bar, Island, Kitchen Dining Room Combo, Microwave, Pantry, Free Standing Range, Free Standing Refrigerator
- Level: Main
- Area: 208
- Width: 13
Living room
- Features: Formal, Wallto Wall Carpet
- Level: Main
- Area: 208
- Dimensions: 16 x 13
Heating
- Forced Air
Cooling
- Heat Pump
Appliances
- Included: Double Oven, Free-Standing Range, Free-Standing Refrigerator, Microwave, Plumbed For Ice Maker, Range Hood, Dishwasher, Electric Water Heater
- Laundry: Laundry Room
Features
- Ceiling Fan(s), High Ceilings, Soaking Tub, Vaulted Ceiling(s), Closet, Formal, Living Room Dining Room Combo, Eat Bar, Kitchen Island, Kitchen Dining Room Combo, Pantry, Walk-In Closet(s), Bathroom
- Flooring: Hardwood, Vinyl, Wall to Wall Carpet, Concrete, Dirt, Wood
- Doors: Sliding Doors
- Windows: Double Pane Windows, Vinyl Frames, Daylight
- Basement: None
- Fireplace features: Propane, Wood Burning Stove
Interior area
- Total structure area: 2,516
- Total interior livable area: 2,516 sqft
Property
Parking
- Total spaces: 2
- Parking features: Covered, RV Access/Parking, RV Boat Storage, Detached, Oversized
- Garage spaces: 2
Features
- Stories: 1
- Patio & porch: Deck, Porch
- Exterior features: Yard, Exterior Entry
- Fencing: Fenced
- Has view: Yes
- View description: Territorial
Lot
- Size: 2.39 Acres
- Features: Level, Acres 1 to 3
Details
- Additional structures: Barn, CoveredArena, Outbuilding, RVParking, RVBoatStorage, ToolShed, Arenanull, TackRoom
- Parcel number: R342580
- Zoning: CFU
Construction
Type & style
- Home type: MobileManufactured
- Property subtype: Residential, Manufactured Home
Materials
- Metal Siding, Wood Frame, Lap Siding
- Foundation: Block
- Roof: Composition
Condition
- Resale
- New construction: No
- Year built: 1994
Utilities & green energy
- Sewer: Standard Septic
- Water: Public
Community & neighborhood
Location
- Region: Boring
Other
Other facts
- Body type: Triple Wide
- Listing terms: Cash,Conventional
- Road surface type: Gravel
Price history
| Date | Event | Price |
|---|---|---|
| 1/6/2026 | Sold | $692,000$275/sqft |
Source: | ||
| 11/5/2025 | Pending sale | $692,000$275/sqft |
Source: | ||
| 11/2/2025 | Price change | $692,000-3.8%$275/sqft |
Source: | ||
| 10/18/2025 | Price change | $719,000-6.5%$286/sqft |
Source: | ||
| 8/22/2025 | Listed for sale | $769,000$306/sqft |
Source: | ||
Public tax history
| Year | Property taxes | Tax assessment |
|---|---|---|
| 2017 | $4,952 +29.9% | $260,660 +3% |
| 2016 | $3,811 | $253,080 +3% |
| 2015 | $3,811 | $245,710 |
Find assessor info on the county website
Neighborhood: 97009
Nearby schools
GreatSchools rating
- 5/10East Orient Elementary SchoolGrades: K-5Distance: 2.8 mi
- 2/10West Orient Middle SchoolGrades: 6-8Distance: 3 mi
- 6/10Sam Barlow High SchoolGrades: 9-12Distance: 3 mi
Schools provided by the listing agent
- Elementary: East Orient
- Middle: West Orient
- High: Sam Barlow
Source: RMLS (OR). This data may not be complete. We recommend contacting the local school district to confirm school assignments for this home.

