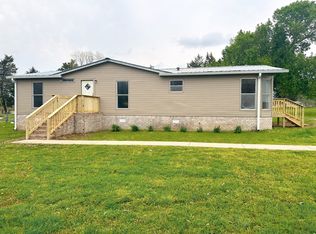Closed
$549,000
3564 Viola Rd, McMinnville, TN 37110
5beds
5,088sqft
Single Family Residence, Residential
Built in 1970
16.2 Acres Lot
$547,300 Zestimate®
$108/sqft
$4,379 Estimated rent
Home value
$547,300
Estimated sales range
Not available
$4,379/mo
Zestimate® history
Loading...
Owner options
Explore your selling options
What's special
Are you a serious buyer? Owners have made a major price adjustment, so don't wait. You can truly have your own compound with living quarters on both floors including full kitchens. Inside and outside entrances make it easy to take full advantage of the exceptional space, so you just have to decide its best use. LR, large kitchen/dining/den, 3 bedrooms and 2 baths, laundry and attached garage on main level. Lower level offers den w fp, another kitchen, 2 bedrooms, and bath and a drive under garage. There's a det. office building that could be easily converted into a stand alone residence IF you needed, or just use the space for your private retreat or hobby room. Tennis court, in ground pool, and a view of the mountains . How about a water source? Cave on the back of property with an underground spring owners used for livestock and crops. We've priced this where you can do some updates and have a magnificent homestead for this and the next generation. All reasonable offers considered. If square footage is important….Please measure!
Zillow last checked: 8 hours ago
Listing updated: October 20, 2025 at 03:10pm
Listing Provided by:
Lynne A. Cole 931-473-3181,
Kirby Real Estate
Bought with:
Sigrun Anna Watson, 302217
Capital Real Estate Services
Source: RealTracs MLS as distributed by MLS GRID,MLS#: 2940555
Facts & features
Interior
Bedrooms & bathrooms
- Bedrooms: 5
- Bathrooms: 3
- Full bathrooms: 3
- Main level bedrooms: 3
Bedroom 1
- Features: Full Bath
- Level: Full Bath
- Area: 224 Square Feet
- Dimensions: 14x16
Bedroom 2
- Area: 120 Square Feet
- Dimensions: 12x10
Bedroom 3
- Area: 154 Square Feet
- Dimensions: 11x14
Primary bathroom
- Features: Double Vanity
- Level: Double Vanity
Den
- Area: 486 Square Feet
- Dimensions: 27x18
Dining room
- Area: 266 Square Feet
- Dimensions: 19x14
Other
- Features: Other
- Level: Other
- Area: 91 Square Feet
- Dimensions: 7x13
Kitchen
- Area: 196 Square Feet
- Dimensions: 14x14
Living room
- Area: 308 Square Feet
- Dimensions: 22x14
Other
- Features: Florida Room
- Level: Florida Room
- Area: 475 Square Feet
- Dimensions: 25x19
Recreation room
- Features: Basement Level
- Level: Basement Level
- Area: 486 Square Feet
- Dimensions: 27x18
Heating
- Central
Cooling
- Ceiling Fan(s), Central Air
Appliances
- Included: Electric Oven, Electric Range, Cooktop, Dishwasher, Refrigerator
- Laundry: Electric Dryer Hookup, Washer Hookup
Features
- Bookcases, Ceiling Fan(s), Entrance Foyer
- Flooring: Carpet, Wood, Tile
- Basement: Full
- Number of fireplaces: 3
- Fireplace features: Family Room, Gas, Recreation Room
Interior area
- Total structure area: 5,088
- Total interior livable area: 5,088 sqft
- Finished area above ground: 2,953
- Finished area below ground: 2,135
Property
Parking
- Total spaces: 6
- Parking features: Garage Door Opener, Garage Faces Side, Attached, Asphalt, Circular Driveway
- Garage spaces: 2
- Carport spaces: 2
- Covered spaces: 4
- Uncovered spaces: 2
Features
- Levels: Two
- Stories: 1
- Patio & porch: Deck, Porch
- Exterior features: Balcony
- Has private pool: Yes
- Pool features: In Ground
- Has view: Yes
- View description: Mountain(s)
Lot
- Size: 16.20 Acres
- Features: Cleared, Level, Views
- Topography: Cleared,Level,Views
Details
- Additional structures: Barn(s), Tennis Court(s)
- Parcel number: 095 00800 000
- Special conditions: Standard
Construction
Type & style
- Home type: SingleFamily
- Architectural style: Ranch
- Property subtype: Single Family Residence, Residential
Materials
- Brick
- Roof: Shingle
Condition
- New construction: No
- Year built: 1970
Utilities & green energy
- Sewer: Septic Tank
- Water: Private
- Utilities for property: Water Available
Community & neighborhood
Location
- Region: Mcminnville
- Subdivision: None
Price history
| Date | Event | Price |
|---|---|---|
| 10/20/2025 | Sold | $549,000$108/sqft |
Source: | ||
| 8/10/2025 | Contingent | $549,000$108/sqft |
Source: | ||
| 7/11/2025 | Listed for sale | $549,000-21.5%$108/sqft |
Source: | ||
| 7/8/2025 | Listing removed | $699,800$138/sqft |
Source: | ||
| 6/7/2025 | Price change | $699,8000%$138/sqft |
Source: | ||
Public tax history
| Year | Property taxes | Tax assessment |
|---|---|---|
| 2024 | $1,706 -3.7% | $86,725 -3.7% |
| 2023 | $1,772 | $90,050 |
| 2022 | $1,772 | $90,050 |
Find assessor info on the county website
Neighborhood: 37110
Nearby schools
GreatSchools rating
- 5/10Hickory Creek SchoolGrades: PK-5Distance: 2 mi
- 4/10Warren County Middle SchoolGrades: 6-8Distance: 5.8 mi
- 5/10Warren County High SchoolGrades: 9-12Distance: 2 mi
Schools provided by the listing agent
- Elementary: Hickory Creek School
- Middle: Warren County Middle School
- High: Warren County High School
Source: RealTracs MLS as distributed by MLS GRID. This data may not be complete. We recommend contacting the local school district to confirm school assignments for this home.

Get pre-qualified for a loan
At Zillow Home Loans, we can pre-qualify you in as little as 5 minutes with no impact to your credit score.An equal housing lender. NMLS #10287.
Sell for more on Zillow
Get a free Zillow Showcase℠ listing and you could sell for .
$547,300
2% more+ $10,946
With Zillow Showcase(estimated)
$558,246