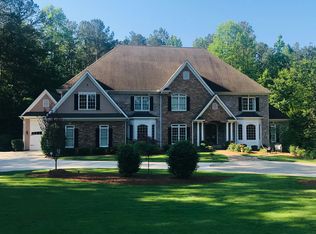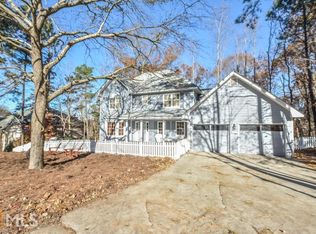Closed
$830,000
3564 Suwanee Creek Rd, Suwanee, GA 30024
5beds
4,109sqft
Single Family Residence
Built in 2002
2.7 Acres Lot
$823,700 Zestimate®
$202/sqft
$4,027 Estimated rent
Home value
$823,700
$758,000 - $898,000
$4,027/mo
Zestimate® history
Loading...
Owner options
Explore your selling options
What's special
This stunning 5-bedroom, 4.5-bathroom CUSTOM HOME, privately nestled on 2.7 ACRES in the heart of Suwanee! You will love this location, located under 10 minutes from Suwanee Town Center, this location offers both seclusion & accessibility. With easy access to I85 you're never far from hospitals, shopping, & dining. This home boasts a farmhouse feel offering serene views from its classic Southern rocking chair front porch, fully equipped with ceiling fans. The expansive PRIVATE backyard is an entertainerCOs dream, featuring a screened in back deck with a double sided fireplace, as well as a second tier deck for additional space, a large playset, and a fenced in basketball court and more! The double-driveway is ideal for RV/BOAT PARKING and a spacious 2-CAR DETACHED GARAGE includes built-in storage, perfect for a workshop. Stepping through the front entrance, you are greeted with an abundance of natural light throughout and a charming living room/ office to your right separated by beautiful FRENCH DOORS. High-quality interior finishes, gleaming hardwood floors, & extensive trim detail add to the home's charm. The open floor plan flows seamlessly with first-floor living, highlighted by an oversized 2-story great room with an EXPOSED BEAM & incredible natural light, a charming bay window, providing stunning natural wooded views & peaceful seclusion. Transition effortlessly into the GOURMET KITCHEN, equipped with GRANITE COUNTERTOPS, oversized island, stunning cabinets, double ovens & stainless steel appliances. One-of-a-kind oversized laundry room with beautiful views & custom cabinetry. The MAIN LEVEL also features a GRAND PRIMARY SUITE with double sided fireplace with views to the backyard! The luxurious primary bath is absolutely breathtaking, featuring gorgeous shiplap, a double vanity with GRANITE counters, a beautiful clawfoot soaking tub, a stunning FRAMELESS GLASS DOUBLE SHOWER with built in seating. The large CUSTOM CLOSET boasts amazing natural light, making it a perfect space for organizing & enjoying your wardrobe! Head upstairs with gleaming hardwoods throughout to the oversized secondary bedrooms with incredible natural light, spacious full bathrooms, and custom walk-in-closets with additional built-ins! Head downstairs to the full, finished terrace level with an additional BONUS ROOM that could be used as a bedroom, office, etc! Enjoy the spacious theater room and large entertainment space with walkout access to the driveway. There is an additional unfinished room where the tankless water heater is located with ample storage space with lots of room so storage is no problem! Such an incredible location close to everything you could want and need!!
Zillow last checked: 8 hours ago
Listing updated: April 14, 2025 at 09:30am
Listed by:
Chelsea Stanley 404-985-9579,
Keller Williams Realty Atl. Partners
Bought with:
Jodi F Halpert, 252099
BHHS Georgia Properties
Source: GAMLS,MLS#: 10475365
Facts & features
Interior
Bedrooms & bathrooms
- Bedrooms: 5
- Bathrooms: 5
- Full bathrooms: 4
- 1/2 bathrooms: 1
- Main level bathrooms: 1
- Main level bedrooms: 1
Dining room
- Features: Seats 12+
Kitchen
- Features: Breakfast Area, Breakfast Bar, Country Kitchen, Kitchen Island, Pantry
Heating
- Forced Air, Natural Gas, Zoned
Cooling
- Ceiling Fan(s), Central Air, Zoned
Appliances
- Included: Dishwasher, Disposal, Double Oven, Microwave, Tankless Water Heater
- Laundry: In Kitchen
Features
- Beamed Ceilings, Bookcases, Double Vanity, High Ceilings, Master On Main Level, Vaulted Ceiling(s), Walk-In Closet(s)
- Flooring: Hardwood, Tile
- Windows: Bay Window(s), Double Pane Windows
- Basement: Bath Finished,Exterior Entry,Finished,Full,Interior Entry
- Number of fireplaces: 1
- Fireplace features: Factory Built, Gas Log, Master Bedroom, Outside
- Common walls with other units/homes: No Common Walls
Interior area
- Total structure area: 4,109
- Total interior livable area: 4,109 sqft
- Finished area above ground: 3,157
- Finished area below ground: 952
Property
Parking
- Total spaces: 2
- Parking features: Detached, Garage, Garage Door Opener, RV/Boat Parking
- Has garage: Yes
Features
- Levels: Two
- Stories: 2
- Patio & porch: Deck, Patio, Screened
- Exterior features: Balcony, Garden
- Fencing: Front Yard,Wood
- Waterfront features: Creek
- Body of water: None
Lot
- Size: 2.70 Acres
- Features: Level, Private
- Residential vegetation: Partially Wooded
Details
- Additional structures: Shed(s)
- Parcel number: R7197 167
- Special conditions: Agent Owned
- Other equipment: Home Theater, Satellite Dish
Construction
Type & style
- Home type: SingleFamily
- Architectural style: Craftsman,Traditional
- Property subtype: Single Family Residence
Materials
- Wood Siding
- Roof: Composition
Condition
- Resale
- New construction: No
- Year built: 2002
Utilities & green energy
- Sewer: Public Sewer
- Water: Public
- Utilities for property: Electricity Available, High Speed Internet, Natural Gas Available, Phone Available, Sewer Available, Water Available
Community & neighborhood
Security
- Security features: Carbon Monoxide Detector(s), Smoke Detector(s)
Community
- Community features: Sidewalks, Street Lights, Near Public Transport, Walk To Schools, Near Shopping
Location
- Region: Suwanee
- Subdivision: None
HOA & financial
HOA
- Has HOA: No
- Services included: None
Other
Other facts
- Listing agreement: Exclusive Right To Sell
- Listing terms: Cash,Conventional,FHA,VA Loan
Price history
| Date | Event | Price |
|---|---|---|
| 4/11/2025 | Sold | $830,000+3.9%$202/sqft |
Source: | ||
| 3/25/2025 | Pending sale | $799,000$194/sqft |
Source: | ||
| 3/13/2025 | Listed for sale | $799,000+4951.2%$194/sqft |
Source: | ||
| 9/14/2022 | Sold | $15,818-96.6%$4/sqft |
Source: Public Record Report a problem | ||
| 5/31/2018 | Sold | $463,500-7.3%$113/sqft |
Source: | ||
Public tax history
| Year | Property taxes | Tax assessment |
|---|---|---|
| 2025 | $5,927 -2.7% | $232,080 |
| 2024 | $6,093 +8.3% | $232,080 |
| 2023 | $5,627 +19.2% | $232,080 +41% |
Find assessor info on the county website
Neighborhood: 30024
Nearby schools
GreatSchools rating
- 7/10Parsons Elementary SchoolGrades: PK-5Distance: 1 mi
- 6/10Hull Middle SchoolGrades: 6-8Distance: 1.3 mi
- 8/10Peachtree Ridge High SchoolGrades: 9-12Distance: 1 mi
Schools provided by the listing agent
- Elementary: Parsons
- Middle: Richard Hull
- High: Peachtree Ridge
Source: GAMLS. This data may not be complete. We recommend contacting the local school district to confirm school assignments for this home.
Get a cash offer in 3 minutes
Find out how much your home could sell for in as little as 3 minutes with a no-obligation cash offer.
Estimated market value$823,700
Get a cash offer in 3 minutes
Find out how much your home could sell for in as little as 3 minutes with a no-obligation cash offer.
Estimated market value
$823,700

