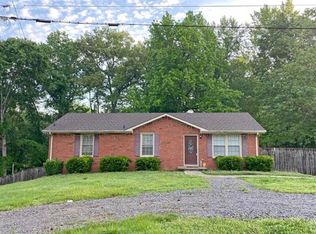Pioneering the perfect blend of comfort and convenience, 3564 Sandpiper Drive invites you to experience the best of Clarksville living. This charming 3-bedroom, 2-bathroom haven spans 1,306 square feet, offering ample space for relaxation and entertaining. Step into a welcoming atmosphere where every corner reflects thoughtful design and functionality. Imagine preparing meals in a kitchen that inspires culinary creativity, while family and friends gather to share in the joy of good company. Each bedroom offers a personal retreat, providing a serene environment for restful nights and refreshing mornings. The full bathrooms are designed with both style and practicality in mind, ensuring a comfortable start and end to each day. Nestled in a vibrant community, this home is more than just a place to liveit's a place to thrive. Discover the delight of residing at 3564 Sandpiper Drive, where your next chapter awaits in a setting that feels uniquely yours.
**ALL HUNEYCUTT REALTORS RESIDENTS ARE ENROLLED IN THE RESIDENT BENEFITS PACKAGE FOR $52.95 / MONTH
**NO PETS ALLOWED
House for rent
$1,550/mo
3564 Sandpiper Dr, Clarksville, TN 37042
3beds
1,306sqft
Price may not include required fees and charges.
Single family residence
Available Fri Aug 1 2025
No pets
Ceiling fan
-- Laundry
Attached garage parking
-- Heating
What's special
Personal retreatSerene environmentThoughtful design and functionality
- 5 days
- on Zillow |
- -- |
- -- |
Travel times
Looking to buy when your lease ends?
Consider a first-time homebuyer savings account designed to grow your down payment with up to a 6% match & 4.15% APY.
Facts & features
Interior
Bedrooms & bathrooms
- Bedrooms: 3
- Bathrooms: 2
- Full bathrooms: 2
Cooling
- Ceiling Fan
Appliances
- Included: Dishwasher, Microwave, Refrigerator
Features
- Ceiling Fan(s)
- Flooring: Carpet, Laminate
Interior area
- Total interior livable area: 1,306 sqft
Property
Parking
- Parking features: Attached
- Has attached garage: Yes
- Details: Contact manager
Features
- Patio & porch: Deck
- Exterior features: , Balcony, Flooring: Laminate, Lawn
Construction
Type & style
- Home type: SingleFamily
- Property subtype: Single Family Residence
Condition
- Year built: 2003
Community & HOA
Location
- Region: Clarksville
Financial & listing details
- Lease term: Lease: 1 YEAR Deposit: $1550.00
Price history
| Date | Event | Price |
|---|---|---|
| 7/8/2025 | Listed for rent | $1,550$1/sqft |
Source: Zillow Rentals | ||
| 2/23/2023 | Sold | $264,400+4.5%$202/sqft |
Source: | ||
| 1/30/2023 | Pending sale | $253,000$194/sqft |
Source: | ||
| 1/23/2023 | Listed for sale | $253,000$194/sqft |
Source: | ||
| 1/16/2023 | Pending sale | $253,000$194/sqft |
Source: | ||
![[object Object]](https://photos.zillowstatic.com/fp/191b00b22155e6c59451b7294ce368d9-p_i.jpg)
