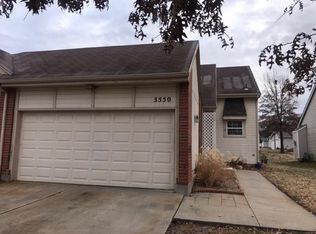Sold on 02/27/25
Price Unknown
3564 SW Atwood Ave, Topeka, KS 66614
2beds
1,064sqft
Half Duplex, Residential
Built in 1981
2,526.48 Square Feet Lot
$137,300 Zestimate®
$--/sqft
$1,307 Estimated rent
Home value
$137,300
$122,000 - $151,000
$1,307/mo
Zestimate® history
Loading...
Owner options
Explore your selling options
What's special
Welcome to this cozy 2-bedroom, 2 full bathroom home designed for effortless single-level living, located in the desirable SW Topeka area. This property boasts a 2-car garage and is situated in a great neighborhood conveniently located close to the highway for easy access to everything you need. Don't miss out on the opportunity to make this house your home! Offers welcome!
Zillow last checked: 8 hours ago
Listing updated: February 27, 2025 at 05:10pm
Listed by:
Spencer Grooms 785-220-6349,
KW One Legacy Partners, LLC
Bought with:
Michelle Aenk, SP00217750
Realty Professionals
Source: Sunflower AOR,MLS#: 237069
Facts & features
Interior
Bedrooms & bathrooms
- Bedrooms: 2
- Bathrooms: 2
- Full bathrooms: 2
Primary bedroom
- Level: Main
- Area: 144
- Dimensions: 12x12
Bedroom 2
- Level: Main
- Area: 144
- Dimensions: 12x12
Dining room
- Level: Main
Kitchen
- Level: Main
- Area: 154
- Dimensions: 14x11
Laundry
- Level: Main
Living room
- Level: Main
- Area: 315
- Dimensions: 21x15
Heating
- Natural Gas
Cooling
- Central Air
Appliances
- Included: Electric Range, Microwave, Dishwasher, Refrigerator, Disposal
- Laundry: Main Level
Features
- Flooring: Vinyl, Ceramic Tile
- Basement: Slab
- Number of fireplaces: 1
- Fireplace features: One
Interior area
- Total structure area: 1,064
- Total interior livable area: 1,064 sqft
- Finished area above ground: 1,064
- Finished area below ground: 0
Property
Parking
- Total spaces: 2
- Parking features: Attached
- Attached garage spaces: 2
Features
- Patio & porch: Patio
- Fencing: Partial
Lot
- Size: 2,526 sqft
- Dimensions: 24 x 106
Details
- Parcel number: R64827
- Special conditions: Standard,Not Arm's Length Sale
Construction
Type & style
- Home type: SingleFamily
- Architectural style: Ranch
- Property subtype: Half Duplex, Residential
- Attached to another structure: Yes
Materials
- Vinyl Siding
- Roof: Composition
Condition
- Year built: 1981
Utilities & green energy
- Water: Public
Community & neighborhood
Location
- Region: Topeka
- Subdivision: Wesparke
Price history
| Date | Event | Price |
|---|---|---|
| 2/27/2025 | Sold | -- |
Source: | ||
| 2/7/2025 | Pending sale | $135,000$127/sqft |
Source: | ||
| 1/17/2025 | Price change | $135,000-3.6%$127/sqft |
Source: | ||
| 12/31/2024 | Price change | $140,000-3.4%$132/sqft |
Source: | ||
| 12/9/2024 | Price change | $145,000-3.3%$136/sqft |
Source: | ||
Public tax history
| Year | Property taxes | Tax assessment |
|---|---|---|
| 2025 | -- | $15,157 +13.3% |
| 2024 | $1,820 -2.5% | $13,376 +2% |
| 2023 | $1,866 +9.6% | $13,114 +13% |
Find assessor info on the county website
Neighborhood: Wesparke
Nearby schools
GreatSchools rating
- 5/10Jardine ElementaryGrades: PK-5Distance: 1 mi
- 6/10Jardine Middle SchoolGrades: 6-8Distance: 1 mi
- 3/10Topeka West High SchoolGrades: 9-12Distance: 2.3 mi
Schools provided by the listing agent
- Elementary: Jardine Elementary School/USD 501
- Middle: Jardine Middle School/USD 501
- High: Topeka West High School/USD 501
Source: Sunflower AOR. This data may not be complete. We recommend contacting the local school district to confirm school assignments for this home.
