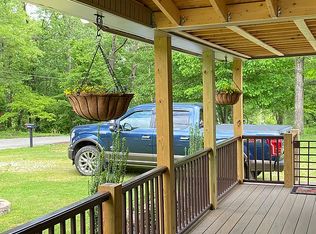Freshly painted; new carpet; updated kitchen & bath; range & fridge; replacement windows. Move in Ready! Minutes from Tanglewood. The Building Style: ranch Construction: see remarks Basement: partial basement Windows: tilt-in 960.00 Sqft Finished Living Area Year Built: 1937 Interior Floors: carpet, vinyl Appliances: range, refrigerator The Property Exterior Features: garden space, patio Lot Description: level 0.95 Acres Total Heating & Cooling Heating: New electric heat pump Cooling: New electric heat pump Ask about our pet policy Schools Elementary School: Clearbrook Middle School: Cave Spring High School: Cave Spring Other information: -Pets must be interviewed, please ask about our pet policy -$30 Application Fee per person and must pass a criminal/background and credit check. -CALL 540-904-0008 for more info and to schedule a tour! -Office Located at 713 Lakeview Circle Hours 9:00 am to 5:00 pm Monday-Friday. We recommend that you call ahead to make sure we aren't out showing a property or meeting with a resident. Please See www.cornerstonehome.co for other Available Properties and more info **All Employees of Cornerstone Home Have Passed a Background and Criminal Check You may reach us by Phone at 540-904-0008
This property is off market, which means it's not currently listed for sale or rent on Zillow. This may be different from what's available on other websites or public sources.

