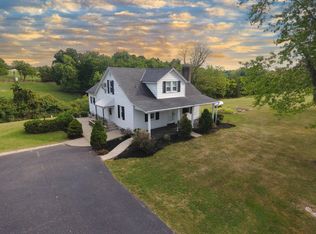Sold for $314,000 on 06/04/25
$314,000
3564 Flour Creek Rd, Butler, KY 41006
3beds
--sqft
Single Family Residence, Residential
Built in 1972
2 Acres Lot
$315,200 Zestimate®
$--/sqft
$1,771 Estimated rent
Home value
$315,200
Estimated sales range
Not available
$1,771/mo
Zestimate® history
Loading...
Owner options
Explore your selling options
What's special
Fully Renovated Ranch on 2 Acres with Modern Farmhouse Flair
Surrounded by peaceful countryside and farm animals, this stunning ranch has been completely transformed. Set on over 2 acres, this home blends modern finishes with rustic charm and offers thoughtful upgrades inside and out.
Enjoy peace of mind with a brand new metal roof, windows, HVAC, water heater, and drainage system. All-new flooring throughout, a beautifully redesigned kitchen featuring new cabinetry, tile backsplash, stainless steel appliances, spacious pantry, and large pull-out drawers for storage. The main-level bathroom has been refreshed with new tile a stylish vanity, wainscoting, and updated doors throughout the home.
Downstairs, to the walkout finished lower level where it includes a bedroom, half bath, new carpet, a spacious recreation room, and a nice laundry room.
The backyard has a new 12x24 concrete patio, privacy fence along the back, and a new concrete front porch. A one-car garage completes the package. Every inch of this home has been thoughtfully upgraded - making it a true countryside showstopper.
Zillow last checked: 8 hours ago
Listing updated: July 04, 2025 at 10:16pm
Listed by:
The Cindy Shetterly Team 859-743-0212,
Keller Williams Realty Services
Bought with:
Madison Eisenman, 247012
Sibcy Cline, REALTORS-CC
Source: NKMLS,MLS#: 631635
Facts & features
Interior
Bedrooms & bathrooms
- Bedrooms: 3
- Bathrooms: 2
- Full bathrooms: 1
- 1/2 bathrooms: 1
Primary bedroom
- Features: Window Treatments, Luxury Vinyl Flooring
- Level: First
- Area: 143
- Dimensions: 13 x 11
Bedroom 2
- Features: Window Treatments, Luxury Vinyl Flooring
- Level: First
- Area: 132
- Dimensions: 12 x 11
Bedroom 3
- Features: Carpet Flooring
- Level: Basement
- Area: 154
- Dimensions: 14 x 11
Bathroom 2
- Features: Full Finished Half Bath, Luxury Vinyl Flooring
- Level: Basement
- Area: 30
- Dimensions: 5 x 6
Breakfast room
- Features: Luxury Vinyl Flooring
- Level: First
- Area: 108
- Dimensions: 12 x 9
Family room
- Features: Walk-Out Access, Carpet Flooring, Recessed Lighting
- Level: Basement
- Area: 312
- Dimensions: 26 x 12
Kitchen
- Features: Eat-in Kitchen, Pantry, Solid Surface Counters, Recessed Lighting, Luxury Vinyl Flooring
- Level: First
- Area: 120
- Dimensions: 12 x 10
Living room
- Features: Window Treatments, Ceiling Fan(s), Recessed Lighting, Luxury Vinyl Flooring
- Level: First
- Area: 380
- Dimensions: 19 x 20
Heating
- Electric
Cooling
- Central Air
Appliances
- Included: Stainless Steel Appliance(s), Electric Cooktop, Electric Oven, Dishwasher, Microwave, Refrigerator
- Laundry: Electric Dryer Hookup, In Basement, Washer Hookup
Features
- Pantry, Open Floorplan, Eat-in Kitchen, Ceiling Fan(s), Recessed Lighting
- Doors: Multi Panel Doors
- Windows: Vinyl Frames
Property
Parking
- Total spaces: 1
- Parking features: Driveway, Garage, Garage Faces Front
- Garage spaces: 1
- Has uncovered spaces: Yes
Accessibility
- Accessibility features: None
Features
- Levels: One
- Stories: 1
- Patio & porch: Patio, Porch
- Exterior features: Private Yard
- Fencing: Partial,Privacy
- Has view: Yes
- View description: Trees/Woods
Lot
- Size: 2 Acres
- Features: Cleared
- Residential vegetation: Partially Wooded
Details
- Additional structures: Shed(s)
- Parcel number: 0570000036.00
- Zoning description: Residential
Construction
Type & style
- Home type: SingleFamily
- Architectural style: Ranch
- Property subtype: Single Family Residence, Residential
Materials
- Brick
- Foundation: Poured Concrete
- Roof: Metal
Condition
- Existing Structure
- New construction: No
- Year built: 1972
Utilities & green energy
- Sewer: Septic Tank
- Water: Public
- Utilities for property: Cable Available
Community & neighborhood
Security
- Security features: Smoke Detector(s)
Location
- Region: Butler
Other
Other facts
- Road surface type: Paved
Price history
| Date | Event | Price |
|---|---|---|
| 6/4/2025 | Sold | $314,000 |
Source: | ||
| 4/18/2025 | Pending sale | $314,000 |
Source: | ||
| 4/17/2025 | Listed for sale | $314,000-4.6% |
Source: | ||
| 4/16/2025 | Listing removed | -- |
Source: Owner | ||
| 4/9/2025 | Listed for sale | $329,000+105.6% |
Source: Owner | ||
Public tax history
| Year | Property taxes | Tax assessment |
|---|---|---|
| 2022 | $1,654 +8.7% | $117,000 +11.4% |
| 2021 | $1,522 +48.5% | $105,000 +50% |
| 2020 | $1,025 -1.2% | $70,000 |
Find assessor info on the county website
Neighborhood: 41006
Nearby schools
GreatSchools rating
- 7/10Northern Elementary SchoolGrades: PK-5Distance: 3.7 mi
- 3/10Phillip Sharp Middle SchoolGrades: 6-8Distance: 5.4 mi
- 5/10Pendleton County High SchoolGrades: 9-12Distance: 8.2 mi
Schools provided by the listing agent
- Elementary: Northern Elementary
- Middle: Sharp Middle School
- High: Pendleton High
Source: NKMLS. This data may not be complete. We recommend contacting the local school district to confirm school assignments for this home.

Get pre-qualified for a loan
At Zillow Home Loans, we can pre-qualify you in as little as 5 minutes with no impact to your credit score.An equal housing lender. NMLS #10287.
