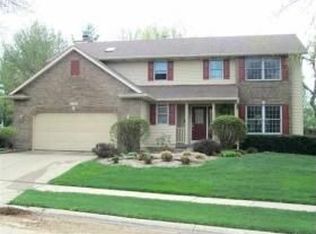Closed
$415,000
3564 Deertrail Rd, Bettendorf, IA 52722
5beds
3,595sqft
Single Family Residence
Built in 1990
0.28 Acres Lot
$455,000 Zestimate®
$115/sqft
$3,251 Estimated rent
Home value
$455,000
$432,000 - $478,000
$3,251/mo
Zestimate® history
Loading...
Owner options
Explore your selling options
What's special
With a fully finished basement, there is now over 3,500 finished sq.ft. in this well cared for and nicely updated 5 bedroom ranch with 3.5 bathrooms and 3-car garage. There's extensive landscaping throughout and enjoy its view from the vaulted sunroom or brick patio. Vaulted family room with gas fireplace. Formal dining room. Updated main hall bathroom. Totally remodeled Primary bathroom with skylight. Main floor laundry. The basement now features two large bedrooms, both with egress windows and walk-in closets, a very large rec room, study area and full bath. The roof, siding and skylights are all new in the past three years. There is an irrigation system, but has not been used by the seller. Don't forget that this home is located in an Association with multiple pools, playgrounds, basketball and tennis courts for a mere $40/month.
Zillow last checked: 8 hours ago
Listing updated: February 06, 2026 at 03:49pm
Listing courtesy of:
Brent Scogland 563-940-0822,
Ruhl&Ruhl REALTORS Bettendorf,
Sara Scogland 815-990-1871,
Ruhl&Ruhl REALTORS Bettendorf
Bought with:
Jeff Hill
Realty One Group Opening Doors
Source: MRED as distributed by MLS GRID,MLS#: QC4243703
Facts & features
Interior
Bedrooms & bathrooms
- Bedrooms: 5
- Bathrooms: 4
- Full bathrooms: 3
- 1/2 bathrooms: 1
Primary bedroom
- Features: Flooring (Carpet), Bathroom (Full)
- Level: Main
- Area: 208 Square Feet
- Dimensions: 13x16
Bedroom 2
- Features: Flooring (Carpet)
- Level: Main
- Area: 156 Square Feet
- Dimensions: 12x13
Bedroom 3
- Features: Flooring (Carpet)
- Level: Main
- Area: 132 Square Feet
- Dimensions: 11x12
Bedroom 4
- Features: Flooring (Luxury Vinyl)
- Level: Basement
- Area: 252 Square Feet
- Dimensions: 14x18
Bedroom 5
- Features: Flooring (Luxury Vinyl)
- Level: Basement
- Area: 210 Square Feet
- Dimensions: 14x15
Other
- Features: Flooring (Carpet)
- Level: Main
- Area: 143 Square Feet
- Dimensions: 11x13
Dining room
- Features: Flooring (Carpet)
- Level: Main
- Area: 132 Square Feet
- Dimensions: 11x12
Kitchen
- Features: Kitchen (Eating Area-Table Space), Flooring (Tile)
- Level: Main
- Area: 176 Square Feet
- Dimensions: 11x16
Laundry
- Features: Flooring (Tile)
- Level: Main
- Area: 30 Square Feet
- Dimensions: 5x6
Living room
- Features: Flooring (Carpet)
- Level: Main
- Area: 336 Square Feet
- Dimensions: 21x16
Recreation room
- Features: Flooring (Luxury Vinyl)
- Level: Basement
- Area: 551 Square Feet
- Dimensions: 19x29
Heating
- Natural Gas
Cooling
- Central Air
Appliances
- Included: Dishwasher, Disposal, Microwave, Range, Refrigerator
Features
- Vaulted Ceiling(s)
- Windows: Skylight(s), Blinds
- Basement: Egress Window,Finished,Full
- Has fireplace: Yes
- Fireplace features: Gas Starter
Interior area
- Total interior livable area: 3,595 sqft
Property
Parking
- Total spaces: 3
- Parking features: Garage
- Garage spaces: 3
Features
- Patio & porch: Porch
- Has view: Yes
- View description: Playground
Lot
- Size: 0.28 Acres
- Dimensions: 130 x 93
Details
- Parcel number: 842705424
Construction
Type & style
- Home type: SingleFamily
- Architectural style: Ranch
- Property subtype: Single Family Residence
Materials
- Vinyl Siding
Condition
- New construction: No
- Year built: 1990
Utilities & green energy
- Sewer: Public Sewer
- Water: Public
Community & neighborhood
Location
- Region: Bettendorf
- Subdivision: Deerbrook Estates
HOA & financial
HOA
- Amenities included: Playground
Other
Other facts
- Listing terms: Conventional
Price history
| Date | Event | Price |
|---|---|---|
| 7/21/2023 | Sold | $415,000-1.2%$115/sqft |
Source: | ||
| 6/23/2023 | Pending sale | $419,900$117/sqft |
Source: | ||
| 6/22/2023 | Price change | $419,900-1.2%$117/sqft |
Source: | ||
| 6/15/2023 | Listed for sale | $425,000+49.1%$118/sqft |
Source: | ||
| 1/22/2021 | Sold | $285,000-10.9%$79/sqft |
Source: Agent Provided Report a problem | ||
Public tax history
| Year | Property taxes | Tax assessment |
|---|---|---|
| 2024 | $5,586 -0.6% | $395,300 +5.6% |
| 2023 | $5,620 +1% | $374,400 +14.1% |
| 2022 | $5,562 +7.4% | $328,180 |
Find assessor info on the county website
Neighborhood: 52722
Nearby schools
GreatSchools rating
- 4/10Neil Armstrong Elementary SchoolGrades: PK-5Distance: 0.6 mi
- 5/10Bettendorf Middle SchoolGrades: 6-8Distance: 1.2 mi
- 7/10Bettendorf High SchoolGrades: 9-12Distance: 1.5 mi
Schools provided by the listing agent
- High: Bettendorf
Source: MRED as distributed by MLS GRID. This data may not be complete. We recommend contacting the local school district to confirm school assignments for this home.
Get pre-qualified for a loan
At Zillow Home Loans, we can pre-qualify you in as little as 5 minutes with no impact to your credit score.An equal housing lender. NMLS #10287.
