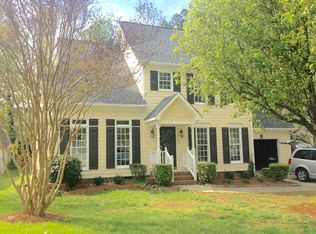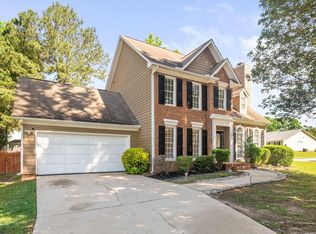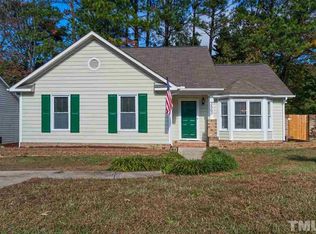Sold for $306,000
$306,000
3564 Dechart Ln, Raleigh, NC 27616
3beds
1,287sqft
SingleFamily
Built in 1993
8,276 Square Feet Lot
$323,000 Zestimate®
$238/sqft
$1,919 Estimated rent
Home value
$323,000
$307,000 - $339,000
$1,919/mo
Zestimate® history
Loading...
Owner options
Explore your selling options
What's special
Beautifully maintained ranch home w/new roof (2016), new paint (2017) and an open floor plan! Soaring ceilings and a spacious entry/living/dining/kitchen give this home a large and airy feel. Master suite features vaulted ceiling, double sink vanity, walk-in closet & private toilet/tub. Kitchen boasts bay window, ceramic tile & moon window. Large storage room + private fenced backyard! Close to I-540, Triangle Town Center, Wake Tech, tons of shopping & restaurants & just 15 minutes to Wake Med North!
Facts & features
Interior
Bedrooms & bathrooms
- Bedrooms: 3
- Bathrooms: 2
- Full bathrooms: 2
Heating
- Heat pump, Electric
Appliances
- Included: Dishwasher, Range / Oven
Features
- Smoke Alarm, Pantry, High Speed Internet, Vaulted Ceilings
- Flooring: Tile, Carpet, Linoleum / Vinyl
- Has fireplace: Yes
Interior area
- Total interior livable area: 1,287 sqft
Property
Features
- Exterior features: Cement / Concrete
Lot
- Size: 8,276 sqft
Details
- Parcel number: 1747273189
Construction
Type & style
- Home type: SingleFamily
- Architectural style: Conventional
Materials
- Frame
Condition
- Year built: 1993
Community & neighborhood
Location
- Region: Raleigh
HOA & financial
HOA
- Has HOA: Yes
- HOA fee: $10 monthly
Other
Other facts
- A/C: Central Air, A/C Age 6+ Years
- Equipment/Appliances: Disposal, Ice Maker Connection, Elec. Dryer HU, Self Clean Oven, Range Hood
- Exterior Features: Gutters, Fenced Yard, Insulated Windows
- Exterior Finish: HrdBoard/Masonite
- Design: One Story
- Dining: Eat-in Kitchen
- Heating: Heat Age 6+ Yrs
- HO Fees Include: HO Association, Maint Com. Area
- Washer Dryer Location: 1st Floor, Closet, Hall
- Bedrooms 1st Floor: Yes
- Roof: Shingle, Roof Age 0-5 Years
- Master Bedroom 1st Floor: Yes
- Attic Description: Pull Down
- Living Room Floor: Main
- Water/Sewer: City Sewer, City Water
- Master Bedroom Floor: Main
- Bedroom 2 Floor: Main
- Bath Features: Tub/Shower
- Inside City: Yes
- Bedroom 3 Floor: Main
- Entrance Hall Floor: Main
- Other Rooms: 1st Floor Bedroom, 1st Floor Master Bedroom, Entry Foyer
- Lot Description: Corner Lot
- Parking: DW/Concrete, Parking Pad
- Style: Transitional
- Storage Floor: Main
- Foundation: Slab
- Water Heater: Water Htr Age 6+ Yrs
- Subdivision: Evian at Neuse Crossing
- Interior Features: Smoke Alarm, Pantry, High Speed Internet, Vaulted Ceilings
- Restrictive Covenants: Yes
- Acres: 0-.25 Acres
- HOA 1 Fees Required: Yes
- HOA 1 Fee Payment: Annually
- Special Conditions: No Special Conditions
Price history
| Date | Event | Price |
|---|---|---|
| 4/19/2023 | Sold | $306,000+61.1%$238/sqft |
Source: Public Record Report a problem | ||
| 9/20/2018 | Sold | $190,000$148/sqft |
Source: | ||
| 7/25/2018 | Pending sale | $190,000$148/sqft |
Source: DINK Realty #2204739 Report a problem | ||
| 7/19/2018 | Listed for sale | $190,000$148/sqft |
Source: DINK Realty #2204739 Report a problem | ||
Public tax history
| Year | Property taxes | Tax assessment |
|---|---|---|
| 2025 | $2,640 +0.4% | $300,430 |
| 2024 | $2,629 +33.6% | $300,430 +68.1% |
| 2023 | $1,968 +7.6% | $178,678 |
Find assessor info on the county website
Neighborhood: 27616
Nearby schools
GreatSchools rating
- 4/10Harris Creek ElementaryGrades: PK-5Distance: 0.9 mi
- 9/10Rolesville Middle SchoolGrades: 6-8Distance: 3 mi
- 6/10Rolesville High SchoolGrades: 9-12Distance: 4.6 mi
Schools provided by the listing agent
- Elementary: Wake - Harris Creek
- Middle: Wake - Rolesville
- High: Wake - Rolesville
Source: The MLS. This data may not be complete. We recommend contacting the local school district to confirm school assignments for this home.
Get a cash offer in 3 minutes
Find out how much your home could sell for in as little as 3 minutes with a no-obligation cash offer.
Estimated market value$323,000
Get a cash offer in 3 minutes
Find out how much your home could sell for in as little as 3 minutes with a no-obligation cash offer.
Estimated market value
$323,000


