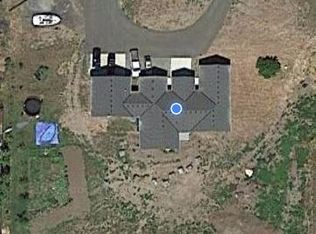Accepted Offer with Contingencies. Looking for a little space only minutes from town? Look no further. Flat fenced acre conveniently located down a private drive and well maintained. Large covered porches, updated flooring, open layout with formal dining and additional nook or office space. Primary bedroom has en-suite half bath with the plumbing still in place to return to full bath. Detached over sized garage for projects or vehicles. If you're looking for some space this is your opportunity.
This property is off market, which means it's not currently listed for sale or rent on Zillow. This may be different from what's available on other websites or public sources.
