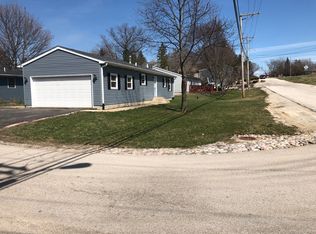Closed
$230,000
35634 N Greenleaf Ave, Ingleside, IL 60041
3beds
1,120sqft
Single Family Residence
Built in 1991
5,301.25 Square Feet Lot
$-- Zestimate®
$205/sqft
$2,188 Estimated rent
Home value
Not available
Estimated sales range
Not available
$2,188/mo
Zestimate® history
Loading...
Owner options
Explore your selling options
What's special
Multiple offers received, highest and best by Friday, April 28 at noon! Move in ready 3 bedroom, 2 bath ranch with full, partially finished basement. Freshly painted interior with neutral color scheme. Recently installed barn wood style, laminate flooring throughout the first floor. Natural light flows into every room from vinyl clad windows. Primary bedroom has full bathroom with newer vanity and toilet. Recent improvements include, water heater, gutters, kitchen cabinets, counter top, double sink, trim, etc.... Lower level features huge L shaped recreation room PLUS workshop/utility room with washer and dryer. The attached 2 car garage is drywalled and has gas line if you want to add heat and a water spigot to wash your vehicles. Low maintenance exterior wrapped in vinyl siding and aluminum facia. Shed in side yard for mower or ATV. Grant Township Forest Preserve, Long Lake, Chain of Lakes, Menards, Home Depot and Jewel are only minutes away. Owner can offer quick closing. Priced to sell!
Zillow last checked: 8 hours ago
Listing updated: June 09, 2023 at 02:47pm
Listing courtesy of:
Timothy Conner 847-877-5822,
Robert E. Frank Real Estate,
Robert E Frank, GRI 847-508-5263,
Robert E. Frank Real Estate
Bought with:
Judith Garcia
Re/Max American Dream
Source: MRED as distributed by MLS GRID,MLS#: 11765997
Facts & features
Interior
Bedrooms & bathrooms
- Bedrooms: 3
- Bathrooms: 2
- Full bathrooms: 2
Primary bedroom
- Features: Flooring (Wood Laminate), Bathroom (Full)
- Level: Main
- Area: 154 Square Feet
- Dimensions: 14X11
Bedroom 2
- Features: Flooring (Wood Laminate)
- Level: Main
- Area: 100 Square Feet
- Dimensions: 10X10
Bedroom 3
- Features: Flooring (Wood Laminate)
- Level: Main
- Area: 120 Square Feet
- Dimensions: 10X12
Bonus room
- Level: Basement
- Area: 220 Square Feet
- Dimensions: 10X22
Family room
- Features: Flooring (Vinyl)
- Level: Basement
- Area: 416 Square Feet
- Dimensions: 16X26
Kitchen
- Features: Kitchen (Eating Area-Table Space), Flooring (Wood Laminate)
- Level: Main
- Area: 192 Square Feet
- Dimensions: 12X16
Living room
- Features: Flooring (Wood Laminate)
- Level: Main
- Area: 240 Square Feet
- Dimensions: 15X16
Heating
- Natural Gas, Forced Air
Cooling
- None
Appliances
- Included: Range, Dishwasher, Refrigerator, Washer, Dryer, Stainless Steel Appliance(s), Range Hood, Front Controls on Range/Cooktop, Gas Cooktop, Gas Oven, Gas Water Heater
- Laundry: In Unit
Features
- 1st Floor Bedroom, 1st Floor Full Bath
- Flooring: Laminate
- Windows: Screens
- Basement: Partially Finished,Full
Interior area
- Total structure area: 2,240
- Total interior livable area: 1,120 sqft
Property
Parking
- Total spaces: 4
- Parking features: Asphalt, Garage Door Opener, On Site, Garage Owned, Attached, Driveway, Owned, Garage
- Attached garage spaces: 2
- Has uncovered spaces: Yes
Accessibility
- Accessibility features: No Disability Access
Features
- Stories: 1
- Patio & porch: Deck
Lot
- Size: 5,301 sqft
- Dimensions: 63 X 100
- Features: Corner Lot
Details
- Additional structures: Shed(s)
- Parcel number: 05131110200000
- Special conditions: None
- Other equipment: Water-Softener Owned, Sump Pump
Construction
Type & style
- Home type: SingleFamily
- Architectural style: Ranch
- Property subtype: Single Family Residence
Materials
- Aluminum Siding
- Foundation: Concrete Perimeter
- Roof: Asphalt
Condition
- New construction: No
- Year built: 1991
- Major remodel year: 2023
Utilities & green energy
- Electric: Circuit Breakers, 150 Amp Service
- Sewer: Public Sewer
- Water: Well
Community & neighborhood
Community
- Community features: Street Lights, Street Paved
Location
- Region: Ingleside
- Subdivision: Oakhurst
HOA & financial
HOA
- Services included: None
Other
Other facts
- Listing terms: Conventional
- Ownership: Fee Simple
Price history
| Date | Event | Price |
|---|---|---|
| 9/10/2025 | Listing removed | $299,000$267/sqft |
Source: | ||
| 5/15/2025 | Price change | $299,000-3.5%$267/sqft |
Source: | ||
| 4/17/2025 | Listed for sale | $310,000+1.6%$277/sqft |
Source: | ||
| 11/20/2024 | Listing removed | $305,000$272/sqft |
Source: | ||
| 11/14/2024 | Price change | $305,000-3.2%$272/sqft |
Source: | ||
Public tax history
| Year | Property taxes | Tax assessment |
|---|---|---|
| 2023 | $4,379 -2.6% | $62,039 +10% |
| 2022 | $4,495 +0.9% | $56,417 -0.1% |
| 2021 | $4,456 +19.2% | $56,476 +28.9% |
Find assessor info on the county website
Neighborhood: 60041
Nearby schools
GreatSchools rating
- 5/10Gavin Central SchoolGrades: PK-4Distance: 1 mi
- 5/10Gavin South Jr High SchoolGrades: 5-8Distance: 1 mi
- 5/10Grant Community High SchoolGrades: 9-12Distance: 1.4 mi
Schools provided by the listing agent
- Elementary: Gavin Central School
- Middle: Gavin South Junior High School
- High: Grant Community High School
- District: 37
Source: MRED as distributed by MLS GRID. This data may not be complete. We recommend contacting the local school district to confirm school assignments for this home.
Get pre-qualified for a loan
At Zillow Home Loans, we can pre-qualify you in as little as 5 minutes with no impact to your credit score.An equal housing lender. NMLS #10287.
