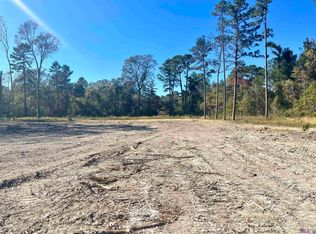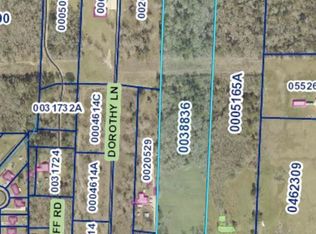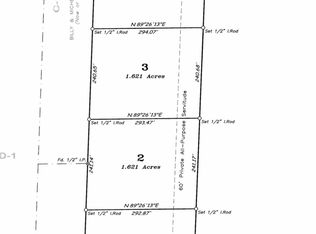Sold
Price Unknown
35634 Cane Market Rd, Denham Springs, LA 70706
5beds
2,970sqft
Single Family Residence, Residential
Built in 1978
2 Acres Lot
$365,000 Zestimate®
$--/sqft
$2,325 Estimated rent
Home value
$365,000
$318,000 - $420,000
$2,325/mo
Zestimate® history
Loading...
Owner options
Explore your selling options
What's special
Beautifully Remodeled 5-Bedroom, 3-Bath Home on 2 Acres with Large Workshop Move-in ready and fully updated! This spacious 5-bedroom, 3-bath home sits on 2 acres and features a brand-new roof, fresh paint, new flooring, updated cabinetry, and modern lighting throughout. The open floor plan includes a large living area perfect for entertaining, and a beautifully updated kitchen with sleek cabinets, ample counter space, and contemporary finishes. The private primary suite offers a full ensuite bath and generous closet space. Outside, enjoy a large workshop—ideal for storage, hobbies, or business use—and plenty of land for outdoor living, gardening, or future expansion. This home combines modern comfort with room to grow—schedule your showing today!
Zillow last checked: 8 hours ago
Listing updated: August 07, 2025 at 03:34pm
Listed by:
Kay Landry,
Crescent Sotheby's International Realty
Bought with:
Laura Buck Smith, 0000009213
The Market Real Estate Co
Cassie Guedry, 995715157
The Market Real Estate Co
Source: ROAM MLS,MLS#: 2025002644
Facts & features
Interior
Bedrooms & bathrooms
- Bedrooms: 5
- Bathrooms: 3
- Full bathrooms: 3
Bedroom 1
- Level: First
- Area: 285
- Dimensions: 19 x 15
Bedroom 2
- Level: First
- Area: 79.2
- Dimensions: 9 x 8.8
Bedroom 3
- Level: First
- Area: 111.6
- Dimensions: 12 x 9.3
Bedroom 4
- Level: First
- Area: 104.94
- Width: 9.9
Bedroom 5
- Level: First
- Area: 150.12
- Width: 10.8
Primary bathroom
- Features: Double Vanity, Soaking Tub, Shower Combo
Family room
- Level: First
- Area: 156
- Dimensions: 13 x 12
Kitchen
- Features: Granite Counters, Kitchen Island, Cabinets Custom Built
- Level: First
- Area: 210
- Dimensions: 15 x 14
Heating
- Central
Cooling
- Central Air
Appliances
- Included: Dishwasher, Microwave, Range/Oven
Interior area
- Total structure area: 3,752
- Total interior livable area: 2,970 sqft
Property
Parking
- Total spaces: 2
- Parking features: 2 Cars Park, Carport
- Has carport: Yes
Features
- Stories: 1
- Patio & porch: Patio
- Frontage length: 208
Lot
- Size: 2 Acres
- Dimensions: 208 x 425
Details
- Parcel number: 0038836
- Special conditions: Standard
Construction
Type & style
- Home type: SingleFamily
- Architectural style: Ranch
- Property subtype: Single Family Residence, Residential
Materials
- Fiber Cement, Brick
- Foundation: Slab
Condition
- New construction: No
- Year built: 1978
Utilities & green energy
- Gas: None
- Sewer: Mechan. Sewer
- Water: Public
Community & neighborhood
Location
- Region: Denham Springs
- Subdivision: Rural Tract (no Subd)
Other
Other facts
- Listing terms: Cash,Conventional,FHA,FMHA/Rural Dev,VA Loan
Price history
| Date | Event | Price |
|---|---|---|
| 8/7/2025 | Sold | -- |
Source: | ||
| 6/17/2025 | Pending sale | $355,000$120/sqft |
Source: | ||
| 6/9/2025 | Price change | $355,000-22%$120/sqft |
Source: | ||
| 5/1/2025 | Price change | $455,000-8.8%$153/sqft |
Source: | ||
| 4/8/2025 | Price change | $499,000-3.1%$168/sqft |
Source: | ||
Public tax history
| Year | Property taxes | Tax assessment |
|---|---|---|
| 2024 | $863 +13.2% | $7,723 +29.8% |
| 2023 | $762 -0.7% | $5,950 |
| 2022 | $767 +1460.6% | $5,950 +1283.7% |
Find assessor info on the county website
Neighborhood: 70706
Nearby schools
GreatSchools rating
- 4/10Live Oak Middle SchoolGrades: 5-6Distance: 1.3 mi
- 6/10Live Oak Junior HighGrades: 7-8Distance: 1.8 mi
- 9/10Live Oak High SchoolGrades: 9-12Distance: 2.4 mi
Schools provided by the listing agent
- District: Livingston Parish
Source: ROAM MLS. This data may not be complete. We recommend contacting the local school district to confirm school assignments for this home.


