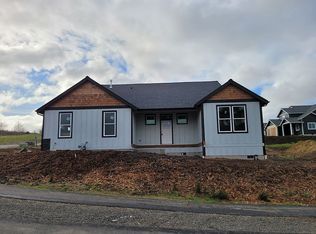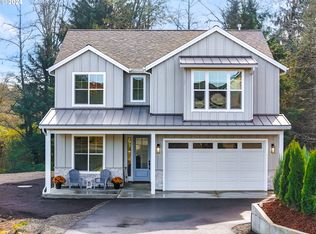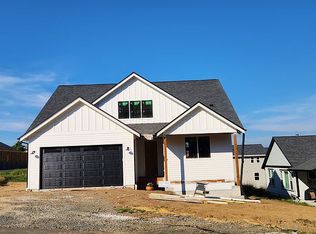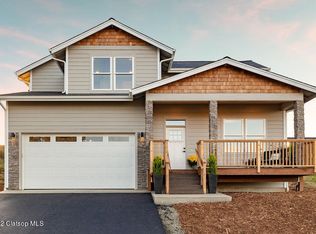Sold
$750,000
35632 Bella Ridge Loop, Astoria, OR 97103
3beds
2,000sqft
Residential, Single Family Residence
Built in 2024
8,712 Square Feet Lot
$755,200 Zestimate®
$375/sqft
$3,223 Estimated rent
Home value
$755,200
$604,000 - $944,000
$3,223/mo
Zestimate® history
Loading...
Owner options
Explore your selling options
What's special
Presenting a stunning new construction in Bella Ridge! This thoughtfully designed 3-bedroom home blends comfort, style, and functionality. Step inside to an open, light-filled layout that flows seamlessly from room to room, perfect for both everyday living and entertaining. The spacious kitchen is ideal for cooking and gathering, while the primary suite offers a peaceful retreat with elegant finishes. Enjoy year-round outdoor living on the beautiful covered patio, perfect for relaxation or entertaining in any season. An oversized garage provides extra space for storage, vehicles, or hobbies. With meticulous attention to detail and high-quality finishes throughout, this Bella Ridge home offers the ideal blend of elegance and practicality
Zillow last checked: 8 hours ago
Listing updated: December 20, 2024 at 02:30am
Listed by:
Hillary Andersson 208-946-6341,
eXp Realty LLC
Bought with:
Deb Stenvall, 201216010
eXp Realty LLC
Source: RMLS (OR),MLS#: 24401876
Facts & features
Interior
Bedrooms & bathrooms
- Bedrooms: 3
- Bathrooms: 2
- Full bathrooms: 2
- Main level bathrooms: 2
Primary bedroom
- Level: Main
Bedroom 2
- Level: Main
Bedroom 3
- Level: Main
Dining room
- Level: Main
Kitchen
- Level: Main
Living room
- Level: Main
Heating
- Forced Air
Cooling
- Central Air
Appliances
- Included: Dishwasher, Disposal, Free-Standing Gas Range, Free-Standing Refrigerator, Gas Appliances, Instant Hot Water, Range Hood, Stainless Steel Appliance(s), Washer/Dryer, Gas Water Heater
- Laundry: Laundry Room
Features
- High Ceilings, High Speed Internet, Quartz, Kitchen Island, Pantry, Tile
- Windows: Double Pane Windows, Vinyl Frames
- Basement: Crawl Space
- Number of fireplaces: 1
- Fireplace features: Gas
Interior area
- Total structure area: 2,000
- Total interior livable area: 2,000 sqft
Property
Parking
- Total spaces: 2
- Parking features: Garage Door Opener, Oversized
- Garage spaces: 2
Accessibility
- Accessibility features: Accessible Full Bath, Accessible Hallway, Garage On Main, Minimal Steps, Natural Lighting, Parking, Walkin Shower, Accessibility
Features
- Levels: One
- Stories: 1
- Patio & porch: Covered Patio, Patio, Porch
- Exterior features: Gas Hookup, Yard
- Has view: Yes
- View description: Mountain(s), Trees/Woods
Lot
- Size: 8,712 sqft
- Features: Gentle Sloping, Trees, Wooded, SqFt 7000 to 9999
Details
- Additional structures: GasHookup
- Parcel number: 61314
- Zoning: RCR
Construction
Type & style
- Home type: SingleFamily
- Architectural style: Contemporary
- Property subtype: Residential, Single Family Residence
Materials
- Cement Siding
- Foundation: Concrete Perimeter
- Roof: Composition
Condition
- New Construction
- New construction: Yes
- Year built: 2024
Utilities & green energy
- Gas: Gas Hookup, Gas
- Sewer: Public Sewer
- Water: Community
Community & neighborhood
Security
- Security features: None
Location
- Region: Astoria
HOA & financial
HOA
- Has HOA: Yes
- HOA fee: $200 annually
Other
Other facts
- Listing terms: Cash,Conventional,FHA,VA Loan
- Road surface type: Concrete, Paved
Price history
| Date | Event | Price |
|---|---|---|
| 12/20/2024 | Sold | $750,000$375/sqft |
Source: | ||
| 11/13/2024 | Pending sale | $750,000$375/sqft |
Source: | ||
| 11/13/2024 | Listed for sale | $750,000$375/sqft |
Source: | ||
Public tax history
Tax history is unavailable.
Neighborhood: 97103
Nearby schools
GreatSchools rating
- 6/10Lewis & Clark Elementary SchoolGrades: 3-5Distance: 0.1 mi
- 4/10Astoria Middle SchoolGrades: 6-8Distance: 2.2 mi
- 5/10Astoria Senior High SchoolGrades: 9-12Distance: 1.9 mi
Schools provided by the listing agent
- Elementary: Astor
- Middle: Astoria
- High: Astoria
Source: RMLS (OR). This data may not be complete. We recommend contacting the local school district to confirm school assignments for this home.
Get pre-qualified for a loan
At Zillow Home Loans, we can pre-qualify you in as little as 5 minutes with no impact to your credit score.An equal housing lender. NMLS #10287.



