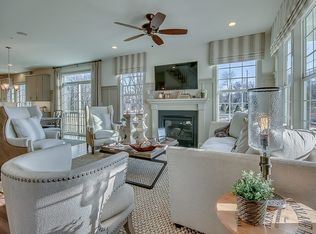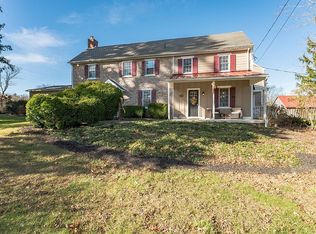Sold for $1,100,000 on 02/10/23
$1,100,000
3563 Pickertown Rd, Chalfont, PA 18914
4beds
3,825sqft
Single Family Residence
Built in 2021
1.32 Acres Lot
$1,239,500 Zestimate®
$288/sqft
$4,722 Estimated rent
Home value
$1,239,500
$1.18M - $1.31M
$4,722/mo
Zestimate® history
Loading...
Owner options
Explore your selling options
What's special
Welcome to the Enclave at Cheshire Corner, a three lot subdivision nestled around a classic Bucks County Farmhouse in Warrington Township. The original stone Farmhouse and Bank Barn remain on Lot 1 and can be admired at all angles from each lot providing serene historic views. These special properties feature conservation easements that protect a sparkling natural pond and a meandering stream that winds its way along the backs of the lots. The uniqueness of these large lots with breathtaking nature surrounding it offers a rare opportunity for new construction in Central Bucks School District. The Enclave at Cheshire Corner will be proudly built by Webb Building Group, a Bucks County family-owned business with over 70 years of building experience. Lot 3, the corner lot of the Enclave, sits on 1.32 acres. This property is unique in that it does not have the stream running through it but still allows for stunning views of the adjoining Farmhouse and pond. Sit out on the covered front porch for views of the wide-open field. This lot supports the Northampton model with the additional Bonus Flex Room (3,825 SF). The Northampton comes standard with high end finishes such as 9' ceilings, a gourmet kitchen package, upgraded bath finishes and more. This lot is ready to be customized and finished to your liking. Model home currently available to tour!
Zillow last checked: 8 hours ago
Listing updated: February 10, 2023 at 06:48am
Listed by:
Laurie Dau 215-798-5943,
EXP Realty, LLC,
Listing Team: Laurie Dau Team
Bought with:
Chet Coupe
Keller Williams Real Estate-Montgomeryville
Source: Bright MLS,MLS#: PABU2005864
Facts & features
Interior
Bedrooms & bathrooms
- Bedrooms: 4
- Bathrooms: 4
- Full bathrooms: 3
- 1/2 bathrooms: 1
- Main level bathrooms: 1
Heating
- Forced Air, Natural Gas
Cooling
- Central Air, Electric
Appliances
- Included: Stainless Steel Appliance(s), Ice Maker, Oven/Range - Gas, Gas Water Heater
- Laundry: Upper Level, Laundry Room, Mud Room
Features
- Butlers Pantry, Pantry, Eat-in Kitchen, Kitchen Island, Family Room Off Kitchen, Open Floorplan, Formal/Separate Dining Room, Recessed Lighting, Soaking Tub, Bathroom - Stall Shower, Bathroom - Tub Shower, Upgraded Countertops, Walk-In Closet(s), 9'+ Ceilings
- Flooring: Engineered Wood, Carpet, Luxury Vinyl, Tile/Brick
- Windows: Double Hung
- Basement: Full,Unfinished
- Number of fireplaces: 1
- Fireplace features: Gas/Propane
Interior area
- Total structure area: 3,825
- Total interior livable area: 3,825 sqft
- Finished area above ground: 3,825
Property
Parking
- Total spaces: 2
- Parking features: Garage Door Opener, Garage Faces Front, Inside Entrance, Attached, Driveway
- Attached garage spaces: 2
- Has uncovered spaces: Yes
Accessibility
- Accessibility features: None
Features
- Levels: Two
- Stories: 2
- Patio & porch: Porch
- Pool features: None
- Has view: Yes
- View description: Creek/Stream, Pond
- Has water view: Yes
- Water view: Creek/Stream,Pond
Lot
- Size: 1.32 Acres
- Features: Corner Lot, Front Yard, Rear Yard, SideYard(s), Corner Lot/Unit
Details
- Additional structures: Above Grade
- Parcel number: 50004021003
- Zoning: R1
- Special conditions: Standard
Construction
Type & style
- Home type: SingleFamily
- Architectural style: Colonial
- Property subtype: Single Family Residence
Materials
- Vinyl Siding
Condition
- New construction: Yes
- Year built: 2021
Details
- Builder model: Northampton
- Builder name: Webb Building Group
Utilities & green energy
- Sewer: Public Sewer
- Water: Public
Community & neighborhood
Location
- Region: Chalfont
- Subdivision: None Available
- Municipality: WARRINGTON TWP
Other
Other facts
- Listing agreement: Exclusive Right To Sell
- Ownership: Fee Simple
Price history
| Date | Event | Price |
|---|---|---|
| 2/10/2023 | Sold | $1,100,000+10%$288/sqft |
Source: | ||
| 7/22/2022 | Pending sale | $999,900$261/sqft |
Source: | ||
| 2/17/2022 | Contingent | $999,900$261/sqft |
Source: | ||
| 9/21/2021 | Price change | $999,900-16.7%$261/sqft |
Source: | ||
| 8/18/2021 | Listed for sale | $1,199,999$314/sqft |
Source: | ||
Public tax history
| Year | Property taxes | Tax assessment |
|---|---|---|
| 2025 | $14,693 | $76,700 |
| 2024 | $14,693 +995.1% | $76,700 +877.1% |
| 2023 | $1,342 +2% | $7,850 |
Find assessor info on the county website
Neighborhood: 18914
Nearby schools
GreatSchools rating
- 8/10Mill Creek Elementary SchoolGrades: K-6Distance: 1.1 mi
- 9/10Unami Middle SchoolGrades: 7-9Distance: 1.1 mi
- 10/10Central Bucks High School-SouthGrades: 10-12Distance: 1.4 mi
Schools provided by the listing agent
- Elementary: Mill Creek
- Middle: Unami
- High: Central Bucks High School South
- District: Central Bucks
Source: Bright MLS. This data may not be complete. We recommend contacting the local school district to confirm school assignments for this home.

Get pre-qualified for a loan
At Zillow Home Loans, we can pre-qualify you in as little as 5 minutes with no impact to your credit score.An equal housing lender. NMLS #10287.
Sell for more on Zillow
Get a free Zillow Showcase℠ listing and you could sell for .
$1,239,500
2% more+ $24,790
With Zillow Showcase(estimated)
$1,264,290
