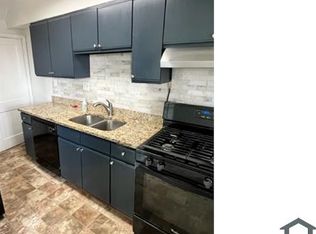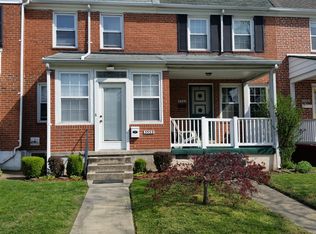Sold for $206,000 on 05/23/25
$206,000
3563 McShane Way, Dundalk, MD 21222
2beds
1,120sqft
Townhouse
Built in 1951
1,968 Square Feet Lot
$202,900 Zestimate®
$184/sqft
$1,750 Estimated rent
Home value
$202,900
$187,000 - $221,000
$1,750/mo
Zestimate® history
Loading...
Owner options
Explore your selling options
What's special
**Multiple Offers Received - Offer Deadline Set - Highest & Best Due Sunday (4/13) at 8pm** Welcome to 3563 McShane Way, a beautifully updated townhome in the heart of Dundalk! This 2-bedroom, 1-bath home offers a perfect blend of charm and modern convenience. Step inside to find fresh paint and an open living and dining area filled with natural light. The updated kitchen features stylish cabinetry, sleek countertops, and stainless steel appliances. Upstairs, you’ll find two comfortable bedrooms and a full bath. Enjoy outdoor living with a private rear yard prepared to hold your personalized vegetable garden. Recent upgrades include energy-efficient windows (2023), roof & skylight (2018), and many kitchen upgrades (2021). The house is conveniently located near shopping, dining, parks, and major commuter routes—this move-in-ready home is perfect for first-time buyers or anyone looking for low-maintenance living in a friendly neighborhood.
Zillow last checked: 8 hours ago
Listing updated: May 23, 2025 at 07:54am
Listed by:
Nick Waldner 410-726-7364,
Keller Williams Realty Centre,
Listing Team: Waldner Winters Team, Co-Listing Team: Waldner Winters Team,Co-Listing Agent: Pamela Marie Burt 301-814-0813,
Keller Williams Realty Centre
Bought with:
Brenda Larrubia
Allfirst Realty, Inc.
Source: Bright MLS,MLS#: MDBC2121816
Facts & features
Interior
Bedrooms & bathrooms
- Bedrooms: 2
- Bathrooms: 1
- Full bathrooms: 1
Bedroom 1
- Level: Upper
Bedroom 2
- Level: Upper
Basement
- Level: Lower
Dining room
- Level: Main
Other
- Level: Upper
Kitchen
- Level: Main
Living room
- Level: Main
Heating
- Forced Air, Natural Gas
Cooling
- Central Air, Electric
Appliances
- Included: Dishwasher, Microwave, Refrigerator, Cooktop, Gas Water Heater
Features
- Dining Area, Floor Plan - Traditional
- Basement: Connecting Stairway,Full,Rear Entrance,Unfinished
- Has fireplace: No
Interior area
- Total structure area: 1,344
- Total interior livable area: 1,120 sqft
- Finished area above ground: 896
- Finished area below ground: 224
Property
Parking
- Parking features: On Street
- Has uncovered spaces: Yes
Accessibility
- Accessibility features: None
Features
- Levels: Three
- Stories: 3
- Patio & porch: Porch
- Pool features: None
- Fencing: Back Yard
Lot
- Size: 1,968 sqft
- Features: Rear Yard
Details
- Additional structures: Above Grade, Below Grade
- Parcel number: 04121202057815
- Zoning: RESIDENTIAL
- Special conditions: Standard
Construction
Type & style
- Home type: Townhouse
- Architectural style: Colonial
- Property subtype: Townhouse
Materials
- Brick
- Foundation: Other
Condition
- Very Good
- New construction: No
- Year built: 1951
Utilities & green energy
- Sewer: Public Sewer
- Water: Public
Community & neighborhood
Location
- Region: Dundalk
- Subdivision: Dundalk Village
Other
Other facts
- Listing agreement: Exclusive Right To Sell
- Ownership: Fee Simple
Price history
| Date | Event | Price |
|---|---|---|
| 5/23/2025 | Sold | $206,000+9%$184/sqft |
Source: | ||
| 4/14/2025 | Pending sale | $189,000$169/sqft |
Source: | ||
| 4/10/2025 | Listed for sale | $189,000+85.3%$169/sqft |
Source: | ||
| 5/2/2018 | Sold | $102,000+2.1%$91/sqft |
Source: Public Record | ||
| 2/27/2018 | Listed for sale | $99,900-39.5%$89/sqft |
Source: Homepath | ||
Public tax history
| Year | Property taxes | Tax assessment |
|---|---|---|
| 2025 | $2,022 +36.9% | $133,667 +9.7% |
| 2024 | $1,477 +10.8% | $121,833 +10.8% |
| 2023 | $1,333 +2.1% | $110,000 |
Find assessor info on the county website
Neighborhood: 21222
Nearby schools
GreatSchools rating
- 7/10Logan Elementary SchoolGrades: PK-5Distance: 0.8 mi
- 2/10Dundalk Middle SchoolGrades: 6-8Distance: 0.9 mi
- 1/10Dundalk High SchoolGrades: 9-12Distance: 1.4 mi
Schools provided by the listing agent
- Elementary: Logan
- Middle: Dundalk
- High: Dundalk
- District: Baltimore County Public Schools
Source: Bright MLS. This data may not be complete. We recommend contacting the local school district to confirm school assignments for this home.

Get pre-qualified for a loan
At Zillow Home Loans, we can pre-qualify you in as little as 5 minutes with no impact to your credit score.An equal housing lender. NMLS #10287.
Sell for more on Zillow
Get a free Zillow Showcase℠ listing and you could sell for .
$202,900
2% more+ $4,058
With Zillow Showcase(estimated)
$206,958
