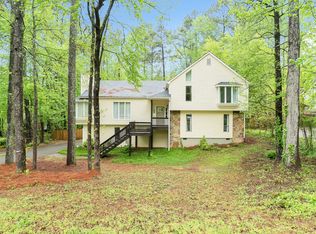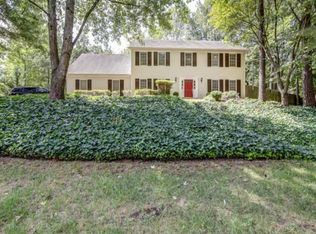Charming cottage-style home in Pope High School district. 4 bedrooms, 3 bathrooms, full basement with new flooring, large laundry room, billiard room, 2 car garage and workroom, updated kitchen with granite counters & stainless steel appliances, inviting family room w/ vaulted ceiling & gas log fireplace, cozy sun room, 2 decks with HotSpring Spa, private fenced backyard, large custom shed with covered carport, landscaping and Bermuda grass. New roof & driveway & tankless water heater & air conditioner units & garage doors & energy efficient windows.
This property is off market, which means it's not currently listed for sale or rent on Zillow. This may be different from what's available on other websites or public sources.

