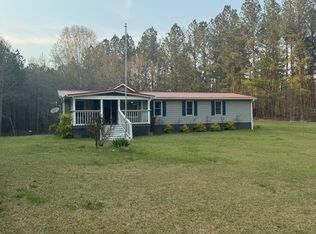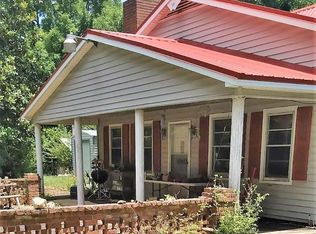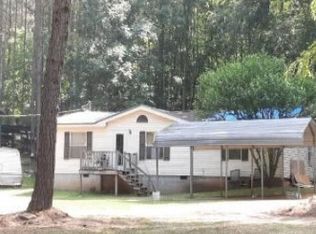Beautiful well Maintained Mobile Home on 10 acres. Home location at the corner of Old Agateville Road and Greer Road. Rolling landscape with recently cut timber showcasing awesome views of Jasper county Country side. Home features 3 Bedrooms 2 bath with open floor plan with Decks and porches to enjoy the views. Plenty of outbuildings for any project you may. Home is priced to move.. do not miss this one. Hunt on your own land...Call today for your personal tour. Additional acreage available.
This property is off market, which means it's not currently listed for sale or rent on Zillow. This may be different from what's available on other websites or public sources.


