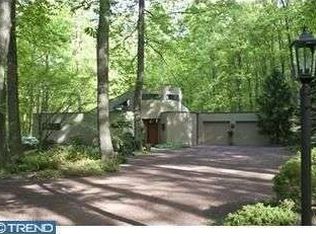Complete info: http://3563budwampumrd.ePropertySites.com - This curvilinear home is influenced by the contemporary architecture from the East End of Long Island. A long gravel drive delivers you to a sleek, clean lined contemporary that reflects a classic aesthetic of modern design. Deep rounded walls move inwardly toward the front door as a cylindrical loft is perfectly balanced above. Upon entering, you stand at an elevated entrance foyer with sweeping and open views. The living room is flanked by walls of glass, soaring ceilings, ingenious nooks and cutouts and a two-sided fireplace shared by the dining area. The high end kitchen has stainless steel appliances, cook island with a very special contemporary exhaust hood and a two drawer dishwasher. The adjacent dining room has a wall of glass as a backdrop and a wonderful vaulted ceiling. The first floor master is graciously large with a raised sleeping platform and a spa-like master bath whirlpool tub and separate shower. There are closets throughout the suite.
This property is off market, which means it's not currently listed for sale or rent on Zillow. This may be different from what's available on other websites or public sources.
