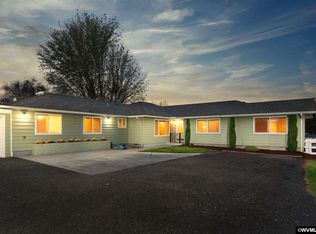Beautiful lake view! Not in flood zone. Very private location is ideal for Corvallis or Albany. Simply gorgeous property set far off the road, immaculate home & grounds. Large private lake full of fish, abundant wildlife, mature trees/ landscaping, UG sprinklers, atrium, water feature, att. garage & 24x24 shop. Sculpted ceiling, MBR w/deep soaking tub & super size walk-in closet, office, formal dining & brkfst nook, open kitchen w/ big pantry, plenty of cabinets & counter space. Pride of ownership shows!
This property is off market, which means it's not currently listed for sale or rent on Zillow. This may be different from what's available on other websites or public sources.
