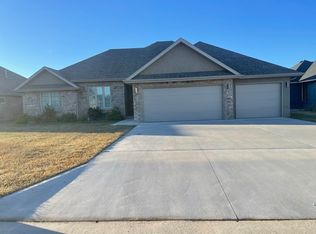Closed
Price Unknown
3562 W Cherokee Street, Springfield, MO 65807
4beds
2,140sqft
Single Family Residence
Built in 2024
0.28 Acres Lot
$476,600 Zestimate®
$--/sqft
$2,431 Estimated rent
Home value
$476,600
$443,000 - $510,000
$2,431/mo
Zestimate® history
Loading...
Owner options
Explore your selling options
What's special
This new all-brick home with stone accents exudes sophistication and charm with its luxurious curb appeal sure to catch the eye of prospective buyers. The spacious interior offers ample room for comfortable living with 4 Bedrooms and 2 1/2 Baths providing plenty of space for a growing family or guests. The highlight of the home is its open Living Room, Kitchen & Casual Dining concept, perfect for living and entertaining, with windows that invite the outdoors into the heart of the home. Whether it's hosting gatherings with friends or enjoying cozy family meals, this layout ensures that everyone can come together seamlessly. The house features a cohesive blend of flooring materials designed for both practicality & aesthetic appeal. Throughout most of the home, you'll find engineered hardwood flooring, which offers durability & timeless elegance. The Bathrooms & Laundry Room offer tile flooring. For added comfort & softness underfoot, the Master Closet and Bedrooms 2 & 3 are carpeted. Quartz countertops are featured throughout. The Hi-Efficiency HVAC system provides year-round comfort. A covered Patio extends the living space outdoors. Additionally, the 3-car Garage provides ample storage space for vehicles and outdoor equipment, adding to the convenience and functionality of the property. The home has a Springfield address just beyond city limits and provides quick access to the West Bypass, I-44, James River Freeway & local amenities. Schools are the Republic District. The subdivision does not burden you with homeowner association dues but there is optional membership available to the nearby Marlborough Manor pool. With its combination of elegant design, practical features and prime location, this home is sure to attract discerning buyers looking for both style and comfort.
Zillow last checked: 8 hours ago
Listing updated: January 22, 2026 at 11:53am
Listed by:
Thomas W Kissee 417-882-5531,
Tom Kissee Real Estate Co,
Laura L. Peterson 417-880-8800,
Tom Kissee Real Estate Co
Bought with:
Dulce Hogar, 2020037711
Murney Associates - Primrose
Source: SOMOMLS,MLS#: 60261500
Facts & features
Interior
Bedrooms & bathrooms
- Bedrooms: 4
- Bathrooms: 3
- Full bathrooms: 2
- 1/2 bathrooms: 1
Primary bedroom
- Area: 235.16
- Dimensions: 15.42 x 15.25
Bedroom 2
- Area: 141.85
- Dimensions: 11.58 x 12.25
Bedroom 3
- Area: 141.28
- Dimensions: 11.58 x 12.2
Bedroom 4
- Description: + Offset
- Area: 136.19
- Dimensions: 11.67 x 11.67
Primary bathroom
- Description: Walk-in Shower
Bathroom full
- Description: Tub/Shower Combo
Other
- Area: 283.71
- Dimensions: 24.5 x 11.58
Laundry
- Area: 81.59
- Dimensions: 10.42 x 7.83
Living room
- Area: 199.95
- Dimensions: 15 x 13.33
Heating
- Forced Air, Central, Natural Gas
Cooling
- Central Air, Ceiling Fan(s)
Appliances
- Included: Dishwasher, Gas Water Heater, Free-Standing Electric Oven, Microwave, Disposal
- Laundry: Main Level, W/D Hookup
Features
- Walk-in Shower, Quartz Counters, Cathedral Ceiling(s), Walk-In Closet(s)
- Flooring: Carpet, Engineered Hardwood, Tile
- Windows: Tilt-In Windows, Double Pane Windows
- Has basement: No
- Attic: Pull Down Stairs
- Has fireplace: Yes
- Fireplace features: Living Room, Gas, Brick
Interior area
- Total structure area: 2,140
- Total interior livable area: 2,140 sqft
- Finished area above ground: 2,140
- Finished area below ground: 0
Property
Parking
- Total spaces: 3
- Parking features: Garage Door Opener, Garage Faces Front
- Attached garage spaces: 3
Features
- Levels: One
- Stories: 1
- Patio & porch: Patio, Front Porch, Covered
- Exterior features: Rain Gutters
- Fencing: Partial,Shared,Vinyl,Wood,Privacy
Lot
- Size: 0.28 Acres
- Features: Sprinklers In Front, Sprinklers In Rear, Cul-De-Sac, Easements, Curbs
Details
- Parcel number: 881332100062
Construction
Type & style
- Home type: SingleFamily
- Architectural style: Traditional,Ranch
- Property subtype: Single Family Residence
Materials
- Brick, Stone
- Foundation: Poured Concrete, Crawl Space
- Roof: Composition
Condition
- New construction: Yes
- Year built: 2024
Utilities & green energy
- Sewer: Private Sewer
- Water: Public
Green energy
- Energy efficient items: High Efficiency - 90%+
Community & neighborhood
Security
- Security features: Smoke Detector(s)
Location
- Region: Springfield
- Subdivision: Marlborough Manor
Other
Other facts
- Listing terms: Cash,VA Loan,FHA,Conventional
- Road surface type: Asphalt, Concrete
Price history
| Date | Event | Price |
|---|---|---|
| 5/31/2024 | Sold | -- |
Source: | ||
| 4/5/2024 | Pending sale | $494,272$231/sqft |
Source: | ||
| 2/19/2024 | Listed for sale | $494,272$231/sqft |
Source: | ||
Public tax history
| Year | Property taxes | Tax assessment |
|---|---|---|
| 2024 | $2,144 +321.5% | $9,120 |
| 2023 | $509 -0.9% | $9,120 |
| 2022 | $513 0% | $9,120 |
Find assessor info on the county website
Neighborhood: 65807
Nearby schools
GreatSchools rating
- 10/10Price Elementary SchoolGrades: K-5Distance: 7.7 mi
- 6/10Republic Middle SchoolGrades: 6-8Distance: 7.5 mi
- 8/10Republic High SchoolGrades: 9-12Distance: 4.5 mi
Schools provided by the listing agent
- Elementary: Republic
- Middle: Republic
- High: Republic
Source: SOMOMLS. This data may not be complete. We recommend contacting the local school district to confirm school assignments for this home.
