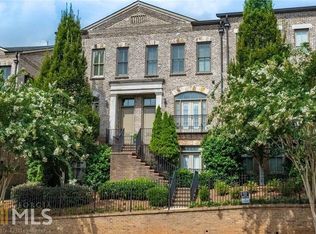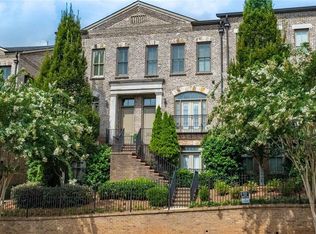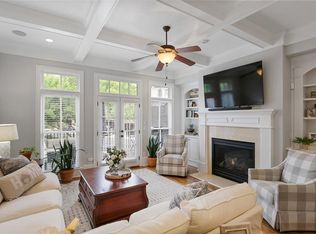Closed
$799,000
3562 Roswell Rd NW, Atlanta, GA 30305
3beds
2,348sqft
Townhouse, Residential
Built in 2008
871.2 Square Feet Lot
$789,700 Zestimate®
$340/sqft
$4,781 Estimated rent
Home value
$789,700
$750,000 - $829,000
$4,781/mo
Zestimate® history
Loading...
Owner options
Explore your selling options
What's special
Elegant Buckhead townhome in exclusive gated community. This large, three bedroom townhome shows beautifully with its sun-filled, open floorplan and high ceilings. Numerous upgrades include custom bookshelves and storage in oversized primary suite and high end Circa Light fixtures throughout. The spacious chef's kitchen has a large island and large walk in pantry. It opens to a sophisticated living room with coffered ceilings. Off the living room is new outdoor deck - perfect for entertaining. An oversized dining room and powder room with designer wallpaper complete the main level. The upstairs primary bedroom retreat has a well appointed bathroom with double vanity and separate tub and shower. Down the hall, the private second bedroom has an ensuite bathroom. On the terrace level you will find another bedroom and ensuite bath. This townhome has a two car garage with EV car charger and seamless entry from the garage to a locker area. The Brownstones at Habersham community is fully gated and secure. It boasts luxury amenities such as a pool, grilling area and lovely mature landscaping. It is a fantastic location in the middle of Buckhead and steps away to restaurants and shopping. The location has quick access to all parts of Atlanta. This pristine townhome is not to be missed for luxurious, turn key living.
Zillow last checked: 8 hours ago
Listing updated: January 02, 2024 at 09:19am
Listing Provided by:
Amanda Price,
Atlanta Fine Homes Sotheby's International,
Kyle Baumann,
Atlanta Fine Homes Sotheby's International
Bought with:
JOAN ARKINS, 279967
Keller Williams Realty Intown ATL
Source: FMLS GA,MLS#: 7280113
Facts & features
Interior
Bedrooms & bathrooms
- Bedrooms: 3
- Bathrooms: 4
- Full bathrooms: 3
- 1/2 bathrooms: 1
Primary bedroom
- Features: Oversized Master, Roommate Floor Plan
- Level: Oversized Master, Roommate Floor Plan
Bedroom
- Features: Oversized Master, Roommate Floor Plan
Primary bathroom
- Features: Double Vanity, Separate Tub/Shower, Soaking Tub, Vaulted Ceiling(s)
Dining room
- Features: Open Concept, Seats 12+
Kitchen
- Features: Breakfast Bar, Cabinets Stain, Eat-in Kitchen, Kitchen Island, Pantry Walk-In, Stone Counters, View to Family Room
Heating
- Central, Zoned
Cooling
- Ceiling Fan(s), Central Air, Zoned
Appliances
- Included: Dishwasher, Disposal, Dryer, Gas Cooktop, Gas Oven, Gas Range, Gas Water Heater, Microwave, Range Hood, Refrigerator, Self Cleaning Oven, Washer
- Laundry: In Hall, Upper Level
Features
- Bookcases, Coffered Ceiling(s), Double Vanity, High Ceilings 9 ft Upper, High Ceilings 10 ft Main, Walk-In Closet(s)
- Flooring: Hardwood
- Windows: Insulated Windows, Plantation Shutters
- Basement: Driveway Access,Finished,Finished Bath
- Number of fireplaces: 1
- Fireplace features: Gas Log, Gas Starter, Glass Doors, Great Room, Living Room
- Common walls with other units/homes: 2+ Common Walls,No One Above,No One Below
Interior area
- Total structure area: 2,348
- Total interior livable area: 2,348 sqft
Property
Parking
- Total spaces: 2
- Parking features: Attached, Garage, Garage Door Opener, Garage Faces Rear, Level Driveway, Parking Pad, Electric Vehicle Charging Station(s)
- Attached garage spaces: 2
- Has uncovered spaces: Yes
Accessibility
- Accessibility features: None
Features
- Levels: Three Or More
- Patio & porch: Deck, Front Porch
- Exterior features: Balcony, No Dock
- Pool features: None
- Spa features: None
- Fencing: Fenced,Wrought Iron
- Has view: Yes
- View description: City
- Waterfront features: None
- Body of water: None
Lot
- Size: 871.20 sqft
- Features: Landscaped
Details
- Additional structures: None
- Parcel number: 17 009800110434
- Other equipment: None
- Horse amenities: None
Construction
Type & style
- Home type: Townhouse
- Architectural style: Townhouse,Traditional
- Property subtype: Townhouse, Residential
- Attached to another structure: Yes
Materials
- Brick 4 Sides
- Foundation: See Remarks
- Roof: Composition
Condition
- Resale
- New construction: No
- Year built: 2008
Utilities & green energy
- Electric: 220 Volts in Garage
- Sewer: Public Sewer
- Water: Public
- Utilities for property: Cable Available, Electricity Available, Natural Gas Available, Phone Available, Sewer Available, Underground Utilities, Water Available
Green energy
- Energy efficient items: None
- Energy generation: None
Community & neighborhood
Security
- Security features: Carbon Monoxide Detector(s), Security Gate, Smoke Detector(s)
Community
- Community features: Gated, Homeowners Assoc, Near Public Transport, Pool, Sidewalks, Street Lights
Location
- Region: Atlanta
- Subdivision: Brownstones At Habersham
HOA & financial
HOA
- Has HOA: Yes
- HOA fee: $350 monthly
- Services included: Maintenance Structure, Maintenance Grounds, Pest Control, Swim, Tennis, Trash
- Association phone: 770-575-0943
Other
Other facts
- Ownership: Condominium
- Road surface type: Asphalt
Price history
| Date | Event | Price |
|---|---|---|
| 12/22/2023 | Sold | $799,000$340/sqft |
Source: | ||
| 10/10/2023 | Pending sale | $799,000$340/sqft |
Source: | ||
| 9/25/2023 | Listed for sale | $799,000+42.7%$340/sqft |
Source: | ||
| 3/4/2016 | Sold | $560,000-6.7%$239/sqft |
Source: Public Record Report a problem | ||
| 1/20/2016 | Listed for sale | $599,900+6.2%$255/sqft |
Source: Atlanta Fine Homes Sotheby's International Realty #5637734 Report a problem | ||
Public tax history
| Year | Property taxes | Tax assessment |
|---|---|---|
| 2024 | $10,702 +53.4% | $299,920 |
| 2023 | $6,977 -19.9% | $299,920 +17.2% |
| 2022 | $8,713 +1.4% | $255,840 |
Find assessor info on the county website
Neighborhood: South Tuxedo Park
Nearby schools
GreatSchools rating
- 8/10Jackson Elementary SchoolGrades: PK-5Distance: 2.7 mi
- 6/10Sutton Middle SchoolGrades: 6-8Distance: 1.9 mi
- 8/10North Atlanta High SchoolGrades: 9-12Distance: 3.7 mi
Schools provided by the listing agent
- Elementary: Jackson - Atlanta
- Middle: Willis A. Sutton
- High: North Atlanta
Source: FMLS GA. This data may not be complete. We recommend contacting the local school district to confirm school assignments for this home.
Get a cash offer in 3 minutes
Find out how much your home could sell for in as little as 3 minutes with a no-obligation cash offer.
Estimated market value
$789,700
Get a cash offer in 3 minutes
Find out how much your home could sell for in as little as 3 minutes with a no-obligation cash offer.
Estimated market value
$789,700


